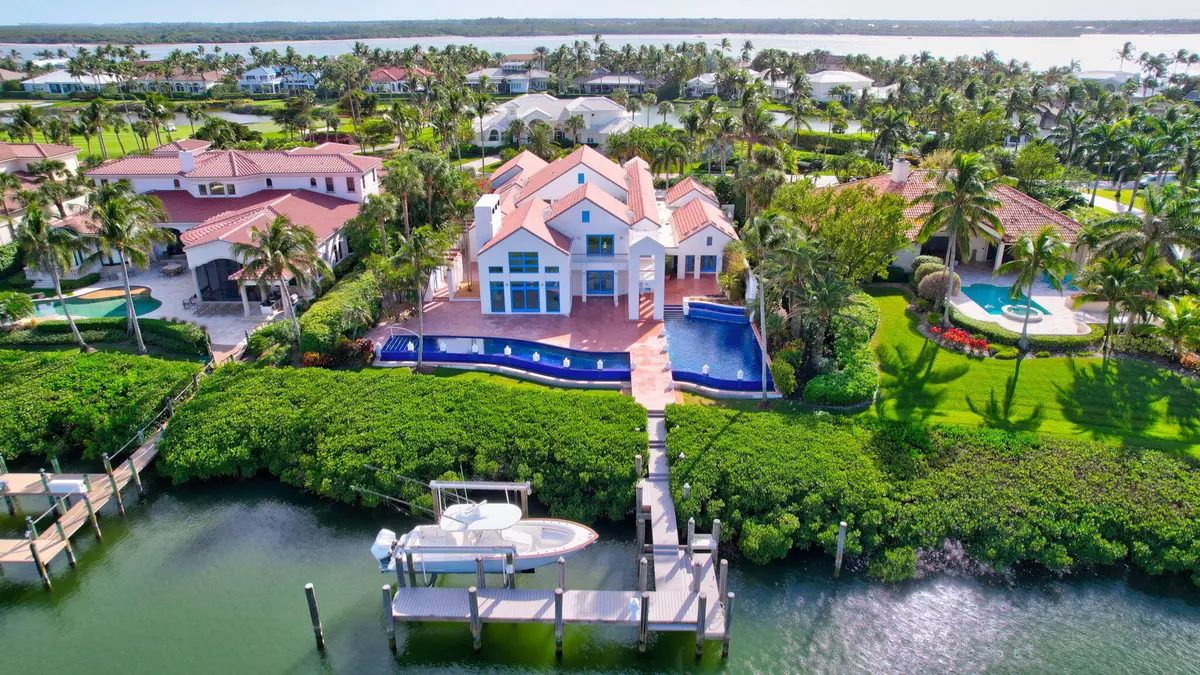
6996 SE Harbor CIR Stuart, FL 34996
5 Beds
5.2 Baths
7,572 SqFt
UPDATED:
09/04/2024 05:13 AM
Key Details
Property Type Single Family Home
Sub Type Single Family Detached
Listing Status Active
Purchase Type For Sale
Square Footage 7,572 sqft
Price per Sqft $1,314
Subdivision Sailfish Point
MLS Listing ID RX-10957442
Style Contemporary
Bedrooms 5
Full Baths 5
Half Baths 2
Construction Status Resale
Membership Fee $170,000
HOA Fees $2,579/mo
HOA Y/N Yes
Year Built 1991
Annual Tax Amount $20,803
Tax Year 2022
Lot Size 0.702 Acres
Property Description
Location
State FL
County Martin
Area 1 - Hutchinson Island - Martin County
Zoning Residential
Rooms
Other Rooms Pool Bath
Master Bath Dual Sinks, Mstr Bdrm - Ground, Separate Shower, Separate Tub
Interior
Interior Features Closet Cabinets, Entry Lvl Lvng Area, Fireplace(s), Foyer, Kitchen Island, Laundry Tub, Second/Third Floor Concrete, Walk-in Closet, Wet Bar
Heating Central
Cooling Central
Flooring Carpet, Marble, Wood Floor
Furnishings Unfurnished
Exterior
Exterior Feature Auto Sprinkler, Open Balcony, Open Patio, Outdoor Shower, Zoned Sprinkler
Garage 2+ Spaces, Drive - Circular, Garage - Attached
Garage Spaces 3.0
Pool Equipment Included, Heated, Inground, Salt Chlorination, Spa
Community Features Deed Restrictions, Gated Community
Utilities Available Public Sewer, Public Water, Underground
Amenities Available Beach Access by Easement, Boating, Bocce Ball, Business Center, Cafe/Restaurant, Clubhouse, Fitness Center, Golf Course, Manager on Site, Pickleball, Pool, Private Beach Pvln, Putting Green, Sauna, Spa-Hot Tub, Tennis, Whirlpool
Waterfront Yes
Waterfront Description Bay,Navigable,No Fixed Bridges,Ocean Access,Riprap
Water Access Desc Electric Available,Fuel,Full Service,Lift,Marina,Over 101 Ft Boat,Private Dock,Ramp,Restroom,Water Available,Yacht Club
View Bay
Roof Type Concrete Tile
Present Use Deed Restrictions
Exposure South
Private Pool Yes
Building
Lot Description 1/2 to < 1 Acre, Private Road
Story 2.00
Foundation CBS
Construction Status Resale
Schools
Elementary Schools Felix A Williams Elementary School
Middle Schools Stuart Middle School
High Schools Jensen Beach High School
Others
Pets Allowed Yes
HOA Fee Include Manager,Security
Senior Community No Hopa
Restrictions Buyer Approval,Lease OK w/Restrict,Tenant Approval
Security Features Gate - Manned,Private Guard,Security Patrol,Security Sys-Owned
Acceptable Financing Cash, Conventional
Membership Fee Required Yes
Listing Terms Cash, Conventional
Financing Cash,Conventional






