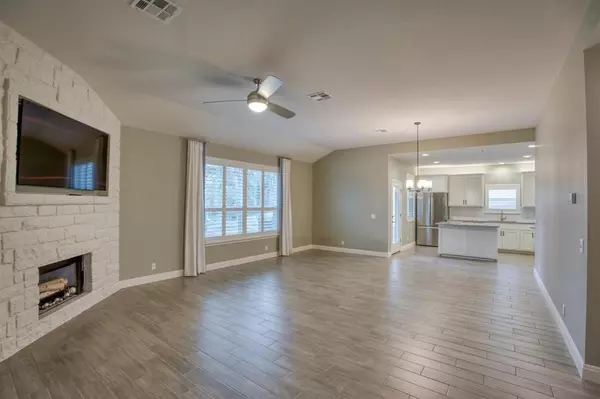
315 Hideaway RD Horseshoe Bay, TX 78657
3 Beds
2 Baths
1,802 SqFt
UPDATED:
05/09/2024 07:49 PM
Key Details
Property Type Single Family Home
Sub Type Single Family Residence
Listing Status Active
Purchase Type For Sale
Square Footage 1,802 sqft
Price per Sqft $346
Subdivision Horseshoe Bay West
MLS Listing ID 6679541
Style Single level Floor Plan
Bedrooms 3
Full Baths 2
HOA Fees $819/ann
HOA Y/N Yes
Originating Board actris
Year Built 2021
Annual Tax Amount $3,314
Tax Year 2023
Lot Size 10,223 Sqft
Acres 0.2347
Lot Dimensions 79X130
Property Description
Location
State TX
County Llano
Rooms
Main Level Bedrooms 3
Interior
Interior Features Breakfast Bar, Ceiling Fan(s), High Ceilings, Granite Counters, Double Vanity, Electric Dryer Hookup, Eat-in Kitchen, Entrance Foyer, In-Law Floorplan, Kitchen Island, No Interior Steps, Open Floorplan, Pantry, Primary Bedroom on Main, Recessed Lighting, Walk-In Closet(s), Washer Hookup
Heating Central
Cooling Ceiling Fan(s), Central Air, Electric
Flooring Tile
Fireplaces Number 1
Fireplaces Type Living Room, Stone, Wood Burning
Fireplace No
Appliance Dishwasher, Disposal, Gas Range, Microwave, Plumbed For Ice Maker, Stainless Steel Appliance(s), Electric Water Heater
Exterior
Exterior Feature Gutters Full, No Exterior Steps, Private Yard
Garage Spaces 2.0
Fence Wrought Iron
Pool None
Community Features Airport/Runway, Clubhouse, Cluster Mailbox, Common Grounds, Golf, Lake, Park, Picnic Area, Planned Social Activities, Underground Utilities, Walk/Bike/Hike/Jog Trail(s
Utilities Available Electricity Connected, Phone Available, Propane, Sewer Connected, Underground Utilities, Water Connected
Waterfront Description None
View Hill Country, Panoramic
Roof Type Metal
Porch Covered, Front Porch, Patio, Porch, Rear Porch
Total Parking Spaces 4
Private Pool No
Building
Lot Description Back Yard, Cleared, Few Trees, Front Yard, Gentle Sloping, Interior Lot, Landscaped, Level, Near Golf Course, Public Maintained Road, Sprinkler - Automatic, Sprinkler - In-ground, Trees-Large (Over 40 Ft), Views
Faces Northwest
Foundation Slab
Sewer Public Sewer
Water Public
Level or Stories One
Structure Type Frame,Masonry – All Sides,Stone,Stucco
New Construction No
Schools
Elementary Schools Packsaddle
Middle Schools Llano
High Schools Llano
School District Llano Isd
Others
HOA Fee Include Common Area Maintenance
Special Listing Condition Standard






