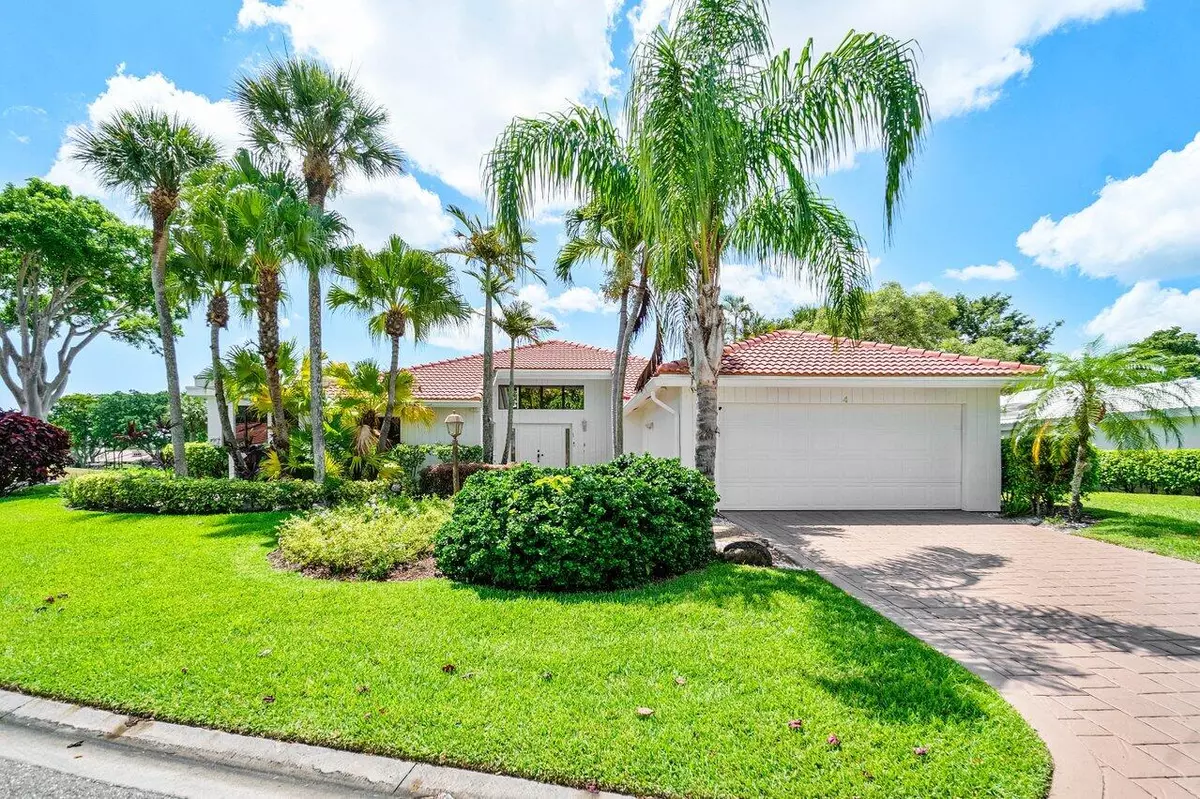
4 Estate DR Boynton Beach, FL 33436
3 Beds
3 Baths
2,844 SqFt
UPDATED:
10/25/2024 09:05 PM
Key Details
Property Type Single Family Home
Sub Type Single Family Detached
Listing Status Active
Purchase Type For Sale
Square Footage 2,844 sqft
Price per Sqft $252
Subdivision Estates At Hunters Run Condo
MLS Listing ID RX-10995085
Style Contemporary,Ranch
Bedrooms 3
Full Baths 3
Construction Status Resale
Membership Fee $105,000
HOA Fees $1,508/mo
HOA Y/N Yes
Year Built 1980
Annual Tax Amount $4,601
Tax Year 2023
Lot Size 1.000 Acres
Property Description
Location
State FL
County Palm Beach
Community Hunters Run
Area 4520
Zoning r
Rooms
Other Rooms Convertible Bedroom, Family, Laundry-Inside
Master Bath Dual Sinks, Mstr Bdrm - Ground, Separate Shower, Whirlpool Spa
Interior
Interior Features Ctdrl/Vault Ceilings, Foyer, Laundry Tub, Pantry, Roman Tub, Walk-in Closet, Wet Bar
Heating Central, Electric
Cooling Ceiling Fan, Central, Electric
Flooring Carpet, Ceramic Tile
Furnishings Unfurnished
Exterior
Exterior Feature Fence, Open Patio
Garage Driveway, Garage - Attached, Golf Cart, Vehicle Restrictions
Garage Spaces 2.0
Pool Inground, Spa
Community Features Sold As-Is, Gated Community
Utilities Available Cable, Electric, Public Sewer, Public Water
Amenities Available Bike - Jog, Cafe/Restaurant, Clubhouse, Fitness Center, Golf Course, Pickleball, Pool, Putting Green, Sauna, Sidewalks, Spa-Hot Tub, Tennis, Whirlpool
Waterfront No
Waterfront Description None
View Golf, Pool
Roof Type S-Tile
Present Use Sold As-Is
Exposure Northwest
Private Pool Yes
Building
Lot Description < 1/4 Acre
Story 1.00
Unit Features On Golf Course
Foundation Block, CBS, Concrete
Construction Status Resale
Others
Pets Allowed Restricted
HOA Fee Include Common Areas,Maintenance-Exterior,Management Fees,Other,Recrtnal Facility
Senior Community No Hopa
Restrictions Lease OK w/Restrict,Other
Security Features Gate - Manned,Security Patrol,Security Sys-Owned
Acceptable Financing Cash, Conventional
Membership Fee Required Yes
Listing Terms Cash, Conventional
Financing Cash,Conventional






