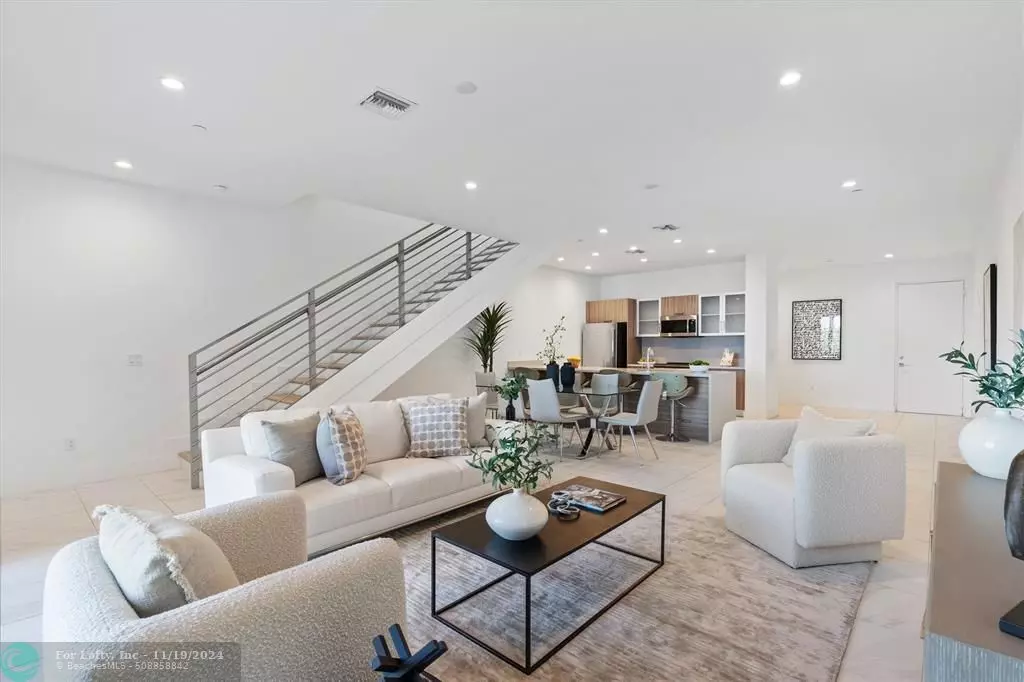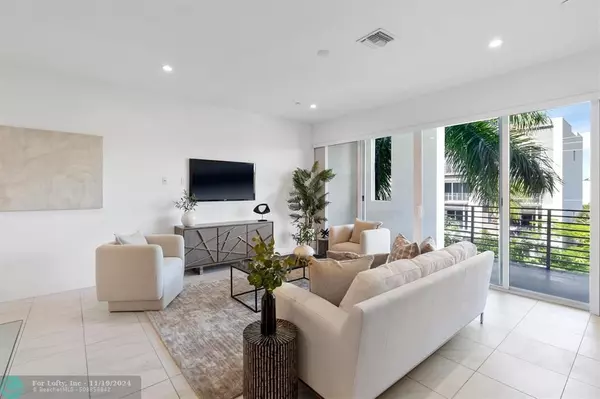
1044 NE 18th Ave #204 Fort Lauderdale, FL 33304
3 Beds
2.5 Baths
1,806 SqFt
UPDATED:
11/19/2024 06:40 PM
Key Details
Property Type Townhouse
Sub Type Townhouse
Listing Status Active
Purchase Type For Sale
Square Footage 1,806 sqft
Price per Sqft $331
Subdivision Galleria Lofts
MLS Listing ID F10447260
Style Townhouse Condo
Bedrooms 3
Full Baths 2
Half Baths 1
Construction Status Resale
HOA Fees $938/mo
HOA Y/N Yes
Year Built 2018
Annual Tax Amount $11,631
Tax Year 2023
Property Description
Location
State FL
County Broward County
Community Galleria Lofts
Area Ft Ldale Ne (3240-3270;3350-3380;3440-3450;3700)
Building/Complex Name GALLERIA LOFTS
Rooms
Bedroom Description Entry Level,Master Bedroom Upstairs
Other Rooms Den/Library/Office
Dining Room Dining/Living Room, Snack Bar/Counter
Interior
Interior Features First Floor Entry, Roman Tub, Walk-In Closets
Heating Central Heat
Cooling Central Cooling
Flooring Tile Floors
Equipment Dishwasher, Disposal, Dryer, Electric Range, Microwave, Refrigerator, Washer
Exterior
Exterior Feature High Impact Doors, Open Balcony
Garage Attached
Garage Spaces 1.0
Amenities Available Pool
Waterfront No
Water Access N
Private Pool No
Building
Unit Features Other View
Foundation Cbs Construction
Unit Floor 2
Construction Status Resale
Others
Pets Allowed Yes
HOA Fee Include 938
Senior Community No HOPA
Restrictions Okay To Lease 1st Year
Security Features Phone Entry
Acceptable Financing Cash, Conventional
Membership Fee Required No
Listing Terms Cash, Conventional
Num of Pet 3
Special Listing Condition As Is
Pets Description Number Limit, Size Limit







