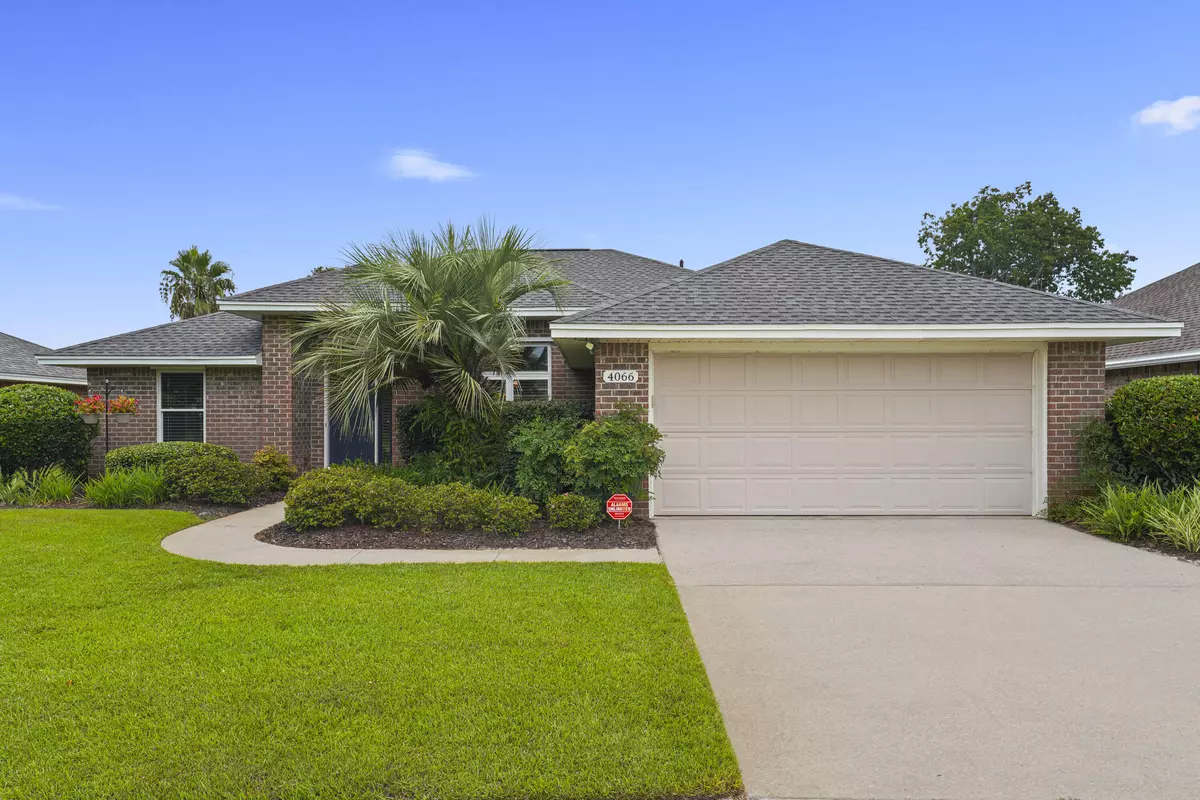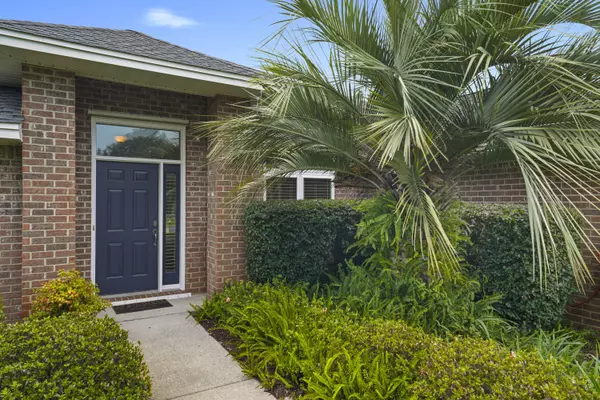
4066 Drifting Sand Trail Destin, FL 32541
3 Beds
2 Baths
1,827 SqFt
UPDATED:
10/31/2024 02:42 AM
Key Details
Property Type Single Family Home
Sub Type Ranch
Listing Status Active
Purchase Type For Sale
Square Footage 1,827 sqft
Price per Sqft $299
Subdivision Indian Lake Ph 3
MLS Listing ID 954824
Bedrooms 3
Full Baths 2
Construction Status Construction Complete
HOA Fees $285/ann
HOA Y/N Yes
Year Built 2000
Annual Tax Amount $1,866
Tax Year 2023
Lot Size 8,276 Sqft
Acres 0.19
Property Description
Location
State FL
County Okaloosa
Area 14 - Destin
Zoning Resid Single Family
Rooms
Kitchen First
Interior
Interior Features Breakfast Bar, Ceiling Raised, Ceiling Tray/Cofferd, Ceiling Vaulted, Fireplace, Floor Vinyl, Furnished - None, Pull Down Stairs, Shelving, Split Bedroom, Washer/Dryer Hookup
Appliance Auto Garage Door Opn, Dishwasher, Disposal, Microwave, Oven Self Cleaning, Refrigerator W/IceMk, Smoke Detector, Stove/Oven Electric
Exterior
Exterior Feature Fenced Back Yard, Fenced Privacy, Lawn Pump, Patio Open, Sprinkler System
Garage Garage Attached
Garage Spaces 2.0
Pool None
Utilities Available Electric, Phone, Public Sewer, Public Water, TV Cable
Private Pool No
Building
Lot Description Covenants, Restrictions, Sidewalk
Story 1.0
Structure Type Brick,Roof Composite Shngl
Construction Status Construction Complete
Schools
Elementary Schools Destin
Others
HOA Fee Include Accounting,Management
Assessment Amount $285
Energy Description AC - Central Elect,Ceiling Fans,Double Pane Windows,Heat Cntrl Electric,Water Heater - Elect






