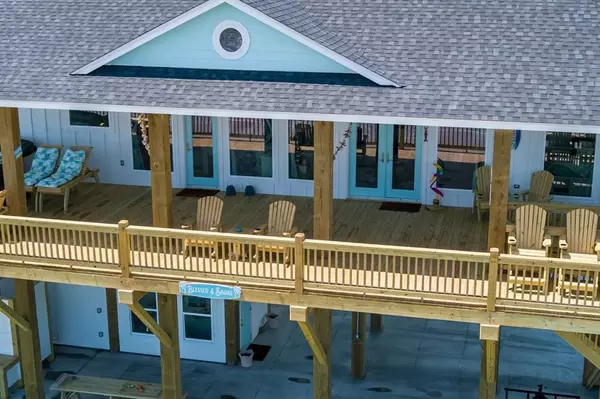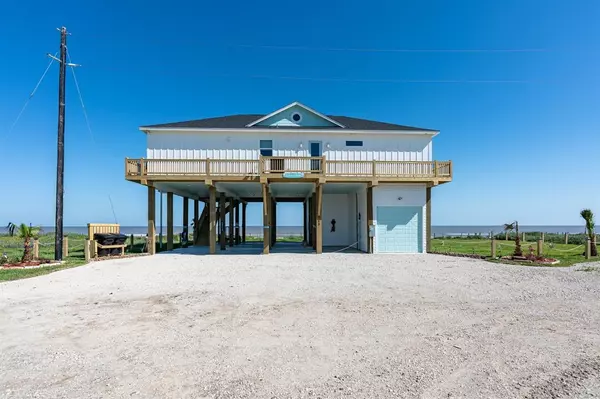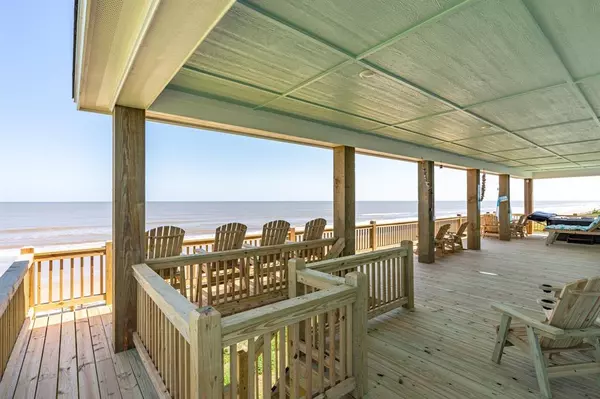
768 Bolivar Dunes BLVD S Gilchrist, TX 77617
4 Beds
3 Baths
1,830 SqFt
OPEN HOUSE
Sun Nov 24, 11:00am - 4:00pm
UPDATED:
11/24/2024 09:07 PM
Key Details
Property Type Single Family Home
Listing Status Active
Purchase Type For Sale
Square Footage 1,830 sqft
Price per Sqft $751
Subdivision Dunes At Bolivar
MLS Listing ID 96963801
Style Other Style,Traditional
Bedrooms 4
Full Baths 3
Year Built 2024
Property Description
Location
State TX
County Galveston
Area Caplen
Rooms
Bedroom Description All Bedrooms Down,Built-In Bunk Beds,En-Suite Bath,Primary Bed - 1st Floor,Split Plan,Walk-In Closet
Other Rooms 1 Living Area, Family Room, Guest Suite, Kitchen/Dining Combo, Loft, Utility Room in House
Master Bathroom Full Secondary Bathroom Down, Primary Bath: Double Sinks, Primary Bath: Separate Shower, Primary Bath: Soaking Tub, Secondary Bath(s): Double Sinks, Secondary Bath(s): Separate Shower, Vanity Area
Den/Bedroom Plus 5
Kitchen Breakfast Bar, Island w/o Cooktop, Kitchen open to Family Room, Pantry, Pots/Pans Drawers, Soft Closing Cabinets, Soft Closing Drawers
Interior
Interior Features Dryer Included, Fire/Smoke Alarm, High Ceiling, Refrigerator Included, Spa/Hot Tub, Washer Included, Window Coverings
Heating Central Electric, Other Heating
Cooling Central Electric
Flooring Vinyl Plank
Fireplaces Number 2
Fireplaces Type Electric Fireplace
Exterior
Exterior Feature Back Yard, Cargo Lift, Covered Patio/Deck, Partially Fenced, Patio/Deck, Side Yard, Spa/Hot Tub
Garage Attached Garage, Oversized Garage
Garage Spaces 1.0
Carport Spaces 4
Garage Description Additional Parking, Boat Parking, Converted Garage
Waterfront Description Beach View,Beachfront,Beachside,Gulf View
Roof Type Composition
Street Surface Gravel,Shell
Private Pool No
Building
Lot Description Cleared, Corner, Cul-De-Sac, Other, Subdivision Lot, Water View, Waterfront
Dwelling Type Free Standing
Faces South
Story 1
Foundation On Stilts, Other, Slab
Lot Size Range 0 Up To 1/4 Acre
Builder Name Extreme Beachin Inc
Water Aerobic, Public Water
Structure Type Cement Board
New Construction No
Schools
Elementary Schools High Island School
Middle Schools High Island School
High Schools High Island School
School District 25 - High Island
Others
Senior Community No
Restrictions Build Line Restricted
Tax ID 3096-0000-0003-000
Energy Description Ceiling Fans,Digital Program Thermostat,High-Efficiency HVAC,HVAC>13 SEER,Insulated Doors,Insulation - Blown Fiberglass,Insulation - Other,North/South Exposure,Storm Windows,Tankless/On-Demand H2O Heater
Acceptable Financing Cash Sale, Conventional
Disclosures Exclusions, Other Disclosures
Listing Terms Cash Sale, Conventional
Financing Cash Sale,Conventional
Special Listing Condition Exclusions, Other Disclosures







