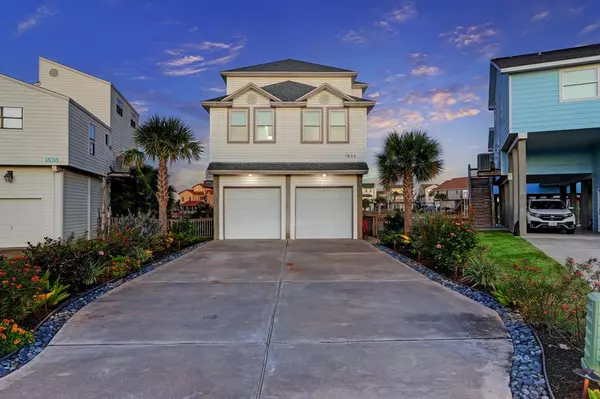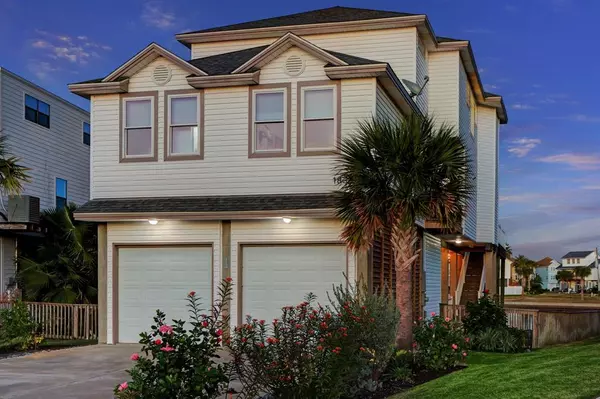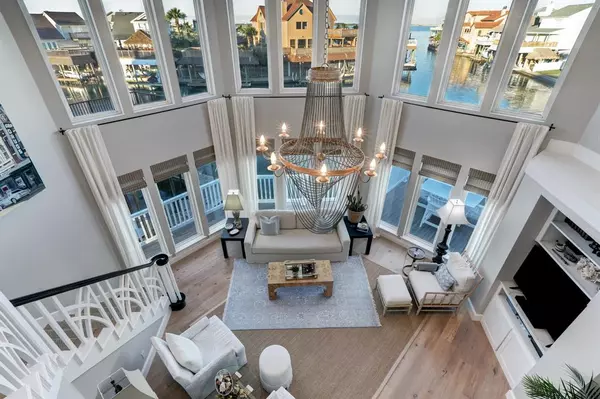
1834 Tiki DR Tiki Island, TX 77554
3 Beds
2.1 Baths
2,724 SqFt
UPDATED:
11/16/2024 09:07 PM
Key Details
Property Type Single Family Home
Listing Status Active
Purchase Type For Sale
Square Footage 2,724 sqft
Price per Sqft $458
Subdivision Tiki Island 10
MLS Listing ID 64559204
Style Traditional
Bedrooms 3
Full Baths 2
Half Baths 1
HOA Fees $100/ann
HOA Y/N 1
Year Built 1997
Annual Tax Amount $15,611
Tax Year 2023
Lot Size 4,879 Sqft
Acres 0.112
Property Description
Location
State TX
County Galveston
Area Tiki Island
Rooms
Bedroom Description 2 Bedrooms Down,Primary Bed - 2nd Floor,Walk-In Closet
Other Rooms 1 Living Area, Home Office/Study, Kitchen/Dining Combo, Living Area - 1st Floor, Utility Room in House
Master Bathroom Full Secondary Bathroom Down, Half Bath, Primary Bath: Double Sinks, Primary Bath: Shower Only, Secondary Bath(s): Tub/Shower Combo
Kitchen Island w/ Cooktop, Kitchen open to Family Room, Walk-in Pantry
Interior
Heating Central Electric
Cooling Central Electric
Exterior
Garage Attached Garage
Garage Spaces 2.0
Waterfront Description Bay View,Boat Lift,Boat Slip,Bulkhead,Canal Front
Roof Type Composition
Private Pool No
Building
Lot Description Waterfront
Dwelling Type Free Standing
Story 2
Foundation On Stilts, Pier & Beam
Lot Size Range 0 Up To 1/4 Acre
Sewer Public Sewer
Water Public Water
Structure Type Vinyl
New Construction No
Schools
Elementary Schools Hitchcock Primary/Stewart Elementary School
Middle Schools Crosby Middle School (Hitchcock)
High Schools Hitchcock High School
School District 26 - Hitchcock
Others
Senior Community No
Restrictions Deed Restrictions
Tax ID 7145-0000-0058-000
Acceptable Financing Cash Sale, Conventional, VA
Tax Rate 2.2874
Disclosures Exclusions, Mud, Sellers Disclosure
Listing Terms Cash Sale, Conventional, VA
Financing Cash Sale,Conventional,VA
Special Listing Condition Exclusions, Mud, Sellers Disclosure







