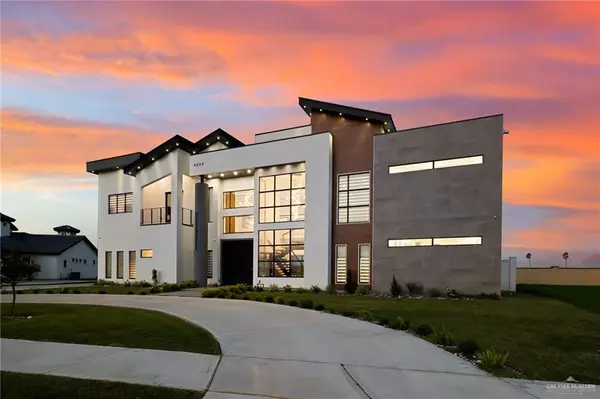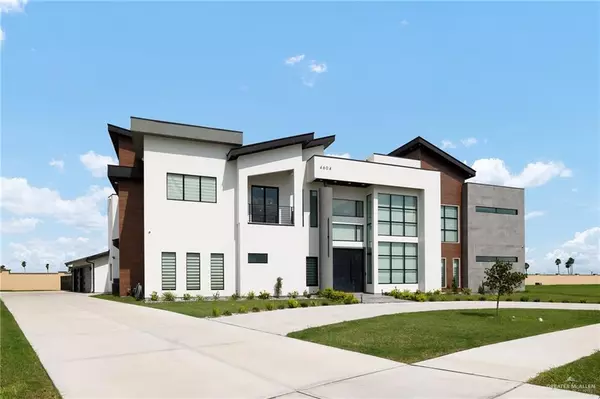
4604 N Estancia Pkwy Mcallen, TX 78504
6 Beds
6.5 Baths
6,170 SqFt
UPDATED:
09/17/2024 02:57 PM
Key Details
Property Type Single Family Home
Sub Type Single Family Residence
Listing Status Active
Purchase Type For Sale
Square Footage 6,170 sqft
Subdivision Estancia At Tres Lagos
MLS Listing ID 449457
Bedrooms 6
Full Baths 6
Half Baths 1
HOA Y/N Yes
Originating Board Greater McAllen
Year Built 2022
Annual Tax Amount $23,494
Tax Year 2023
Lot Size 0.506 Acres
Acres 0.5056
Property Description
Location
State TX
County Hidalgo
Community Curbs, Gated, Sidewalks, Street Lights
Rooms
Other Rooms Detached Quarters
Dining Room Living Area(s): 1
Interior
Interior Features Entrance Foyer, Countertops (Quartz), Bonus Room, Ceiling Fan(s), Decorative/High Ceilings, Fireplace, Microwave, Office/Study, Split Bedrooms, Walk-In Closet(s), Wet/Dry Bar
Heating Central
Cooling Central Air
Flooring Porcelain Tile
Equipment 2-10 Year Warranty
Fireplace true
Appliance Gas Water Heater, Water Heater (Programmable thermostat), Gas Cooktop, Built-In Refrigerator, Stove/Range-Gas, Wine Cooler
Laundry Laundry Room, Washer/Dryer Connection
Exterior
Exterior Feature Balcony, Sprinkler System
Garage Spaces 3.0
Fence Decorative Metal, Masonry
Pool In Ground, Outdoor Pool
Community Features Curbs, Gated, Sidewalks, Street Lights
Waterfront No
View Y/N No
Roof Type Flat,Metal
Total Parking Spaces 3
Garage Yes
Private Pool true
Building
Lot Description Cul-De-Sac, Curb & Gutters, Irregular Lot, Professional Landscaping, Sidewalks, Sprinkler System
Faces From Highway 107, head north on Ware Road. Make a left on Tres Lago Blvd. Right on Estancia Parkway into Estancia Subdivision. Keep going on Estancia Parkway and it will be to your right.
Story 2
Foundation Slab
Sewer City Sewer
Water Public
Structure Type Stucco
New Construction No
Schools
Elementary Schools Magee
Middle Schools Longoria
High Schools Vela H.S.
Others
Tax ID E724000000001700
Security Features Carbon Monoxide Detector(s),Closed Circuit Camera(s),Smoke Detector(s)






