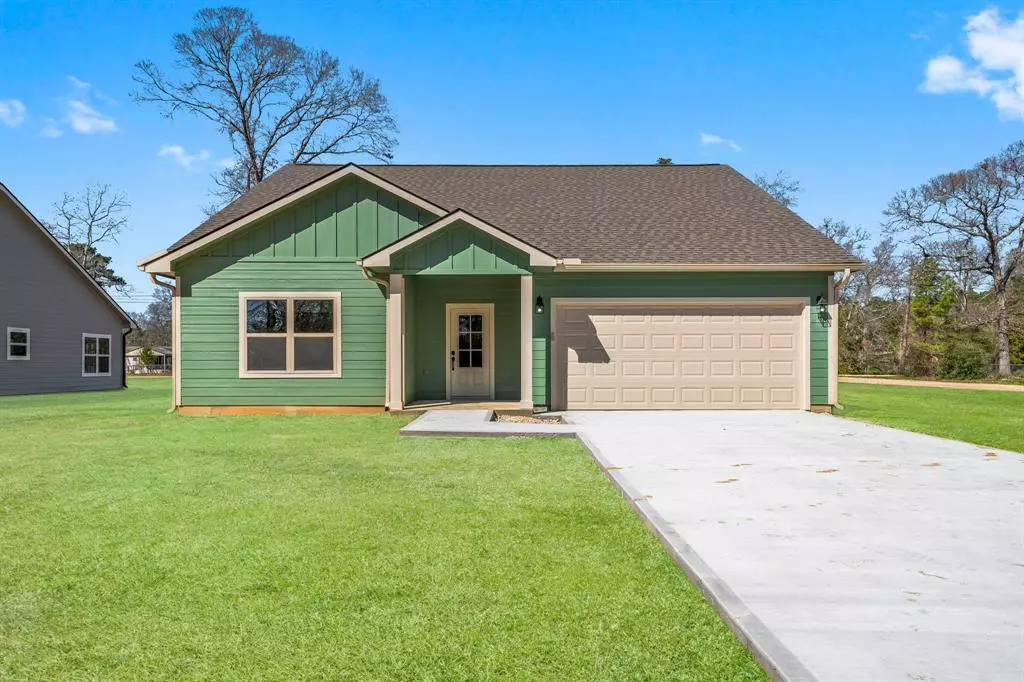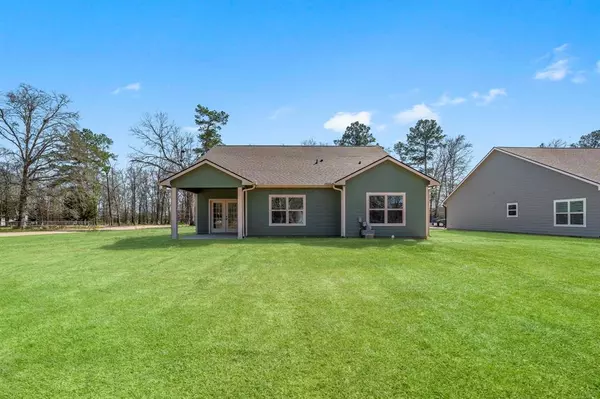
642 SUNNY DR Livingston, TX 77351
3 Beds
2 Baths
1,839 SqFt
UPDATED:
09/20/2024 01:20 PM
Key Details
Property Type Single Family Home
Listing Status Active
Purchase Type For Sale
Square Footage 1,839 sqft
Price per Sqft $163
Subdivision Forest Springs
MLS Listing ID 90551128
Style Traditional
Bedrooms 3
Full Baths 2
HOA Fees $50/ann
HOA Y/N 1
Year Built 2024
Lot Size 0.470 Acres
Acres 0.47
Property Description
Location
State TX
County Polk
Area Livingston Area
Rooms
Bedroom Description All Bedrooms Down,Walk-In Closet
Other Rooms 1 Living Area, Kitchen/Dining Combo, Utility Room in House
Kitchen Island w/o Cooktop, Kitchen open to Family Room, Pantry, Soft Closing Cabinets, Walk-in Pantry
Interior
Interior Features Crown Molding, Dry Bar, Fire/Smoke Alarm, Formal Entry/Foyer
Heating Central Electric
Cooling Central Electric
Flooring Vinyl Plank
Exterior
Exterior Feature Back Yard, Covered Patio/Deck, Porch
Garage Attached Garage
Garage Spaces 2.0
Roof Type Composition
Street Surface Asphalt,Gutters
Private Pool No
Building
Lot Description Cleared, Subdivision Lot
Dwelling Type Free Standing
Story 1
Foundation Slab
Lot Size Range 1/4 Up to 1/2 Acre
Builder Name CSG DEVELOPMENT
Water Aerobic
Structure Type Vinyl
New Construction Yes
Schools
Elementary Schools Lisd Open Enroll
Middle Schools Livingston Junior High School
High Schools Livingston High School
School District 103 - Livingston
Others
HOA Fee Include Clubhouse,Recreational Facilities
Senior Community No
Restrictions No Restrictions
Tax ID F0500040700
Acceptable Financing Cash Sale, Conventional, FHA, USDA Loan, VA
Disclosures No Disclosures
Listing Terms Cash Sale, Conventional, FHA, USDA Loan, VA
Financing Cash Sale,Conventional,FHA,USDA Loan,VA
Special Listing Condition No Disclosures







