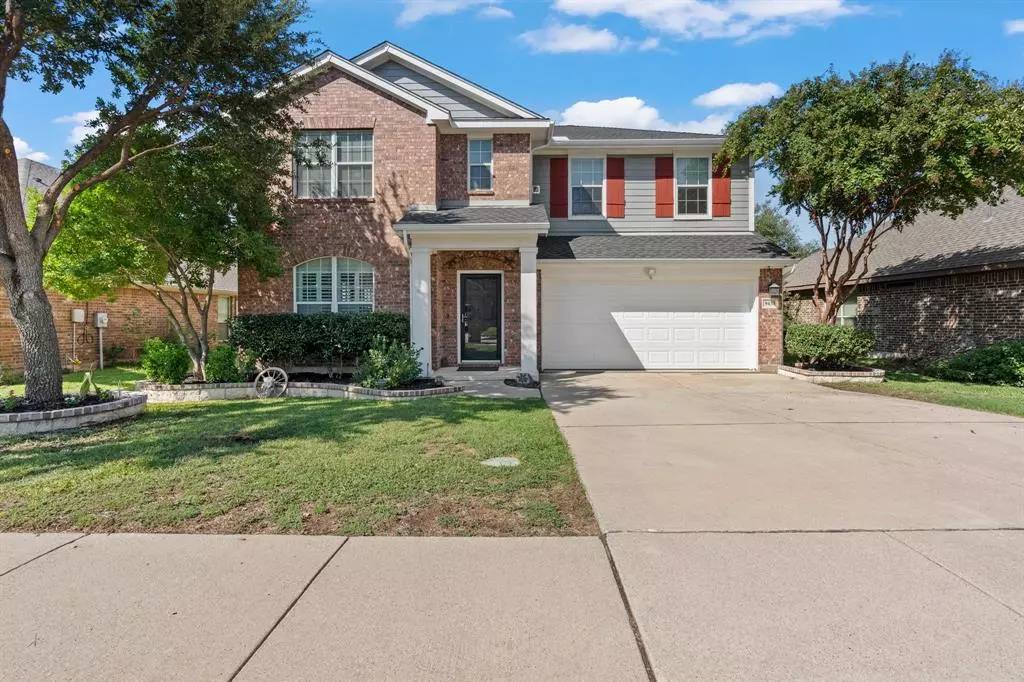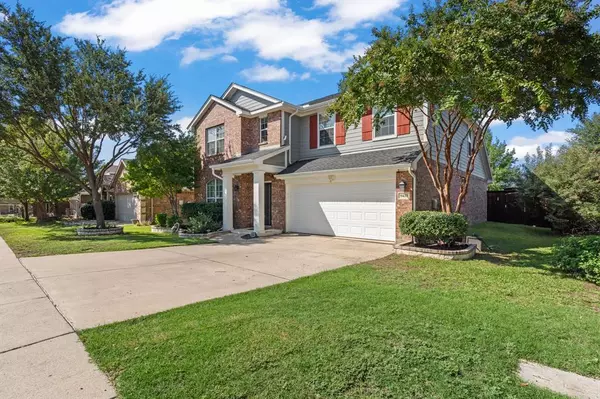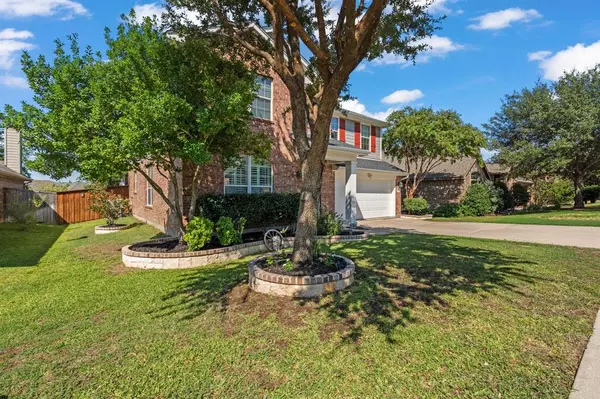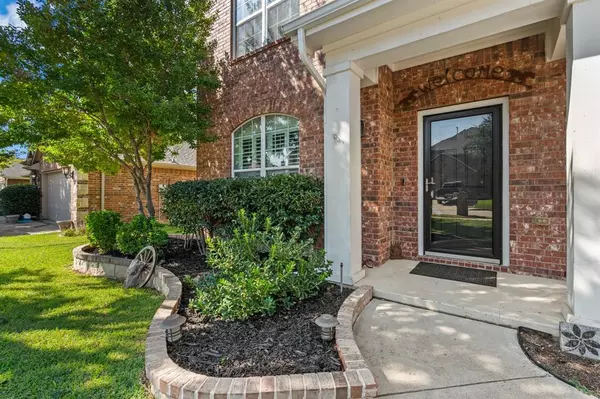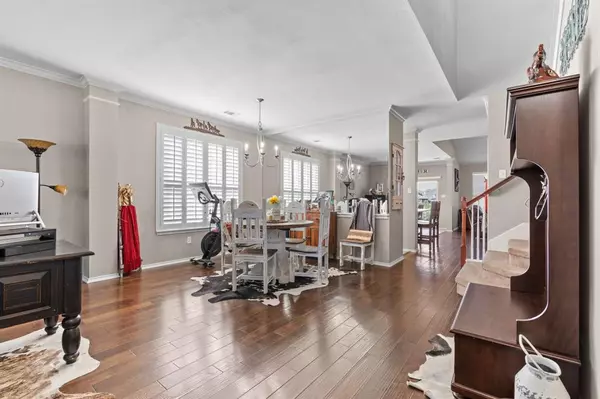
9433 Drovers View Trail Fort Worth, TX 76131
4 Beds
4 Baths
2,831 SqFt
UPDATED:
11/22/2024 03:48 PM
Key Details
Property Type Single Family Home
Sub Type Single Family Residence
Listing Status Active
Purchase Type For Sale
Square Footage 2,831 sqft
Price per Sqft $144
Subdivision Liberty Crossing
MLS Listing ID 20731319
Style Traditional
Bedrooms 4
Full Baths 3
Half Baths 1
HOA Fees $220
HOA Y/N Mandatory
Year Built 2008
Annual Tax Amount $8,424
Lot Size 7,492 Sqft
Acres 0.172
Property Description
****Sellers offering 1 year home warranty****
Location
State TX
County Tarrant
Community Club House, Community Pool, Greenbelt, Playground, Sidewalks
Direction Head NW on US 287N, Exit FM 156, Continue on Service Rd, left on Blue Mound, Turn R on Heritage Trace, Turn R at the 2nd cross street, house on left
Rooms
Dining Room 2
Interior
Interior Features Cable TV Available, Granite Counters, High Speed Internet Available, Kitchen Island, Open Floorplan, Pantry, Vaulted Ceiling(s), Walk-In Closet(s)
Heating Central, Electric
Cooling Ceiling Fan(s), Central Air
Flooring Carpet, Ceramic Tile, Hardwood
Fireplaces Number 1
Fireplaces Type Brick, Gas Starter, Living Room, Wood Burning
Equipment Satellite Dish
Appliance Dishwasher, Disposal, Gas Cooktop, Gas Oven, Gas Water Heater, Microwave, Plumbed For Gas in Kitchen, Vented Exhaust Fan
Heat Source Central, Electric
Laundry Electric Dryer Hookup, Utility Room, Full Size W/D Area, Washer Hookup
Exterior
Exterior Feature Rain Gutters, Lighting
Garage Spaces 2.0
Carport Spaces 2
Fence Back Yard, Fenced, Gate, Privacy, Wood, Wrought Iron
Community Features Club House, Community Pool, Greenbelt, Playground, Sidewalks
Utilities Available Asphalt, Cable Available, City Sewer, City Water, Curbs, Electricity Connected, Individual Gas Meter, Phone Available, Sidewalk
Roof Type Shingle
Garage Yes
Building
Lot Description Few Trees, Greenbelt, Landscaped, Sprinkler System
Story Two
Foundation Slab
Level or Stories Two
Structure Type Brick,Siding
Schools
Elementary Schools Comanche Springs
Middle Schools Prairie Vista
High Schools Saginaw
School District Eagle Mt-Saginaw Isd
Others
Restrictions Deed
Ownership Towner
Acceptable Financing Cash, Conventional, FHA, Texas Vet, VA Loan
Listing Terms Cash, Conventional, FHA, Texas Vet, VA Loan



