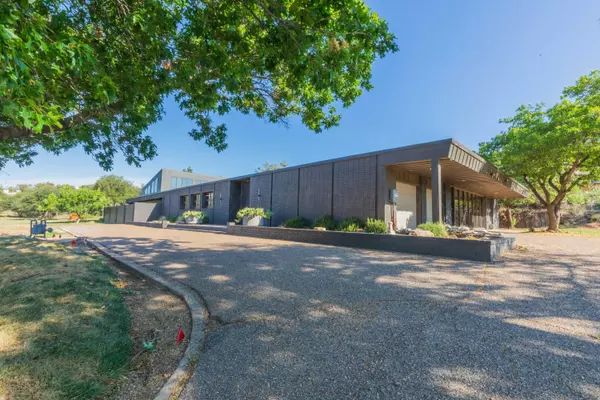
4 CAMBRIDGE RD Amarillo, TX 79124
4 Beds
4 Baths
5,828 SqFt
UPDATED:
10/18/2024 01:37 AM
Key Details
Property Type Single Family Home
Listing Status Active
Purchase Type For Sale
Square Footage 5,828 sqft
Price per Sqft $117
MLS Listing ID 24-8045
Style Contem.
Bedrooms 4
Full Baths 3
Half Baths 1
HOA Y/N No
Originating Board Amarillo Association of REALTORS®
Year Built 1979
Acres 0.94
Lot Dimensions 250X248X86X239
Property Description
Location
State TX
County Potter
Area 1127 - Bishop Hills
Zoning 1000 - NW of Amarillo City Limits
Direction FROM LOOP 335, EXIT TASCOSA RD TO BISHOP HILLS ENTRANCE ON THE RIGHT (JUDD BLVD), NORTH TO DEAD END AT LANCASTER, RIGHT TO CAMBRIDGE, PROPERTY ON LEFT
Rooms
Dining Room Formal
Interior
Interior Features Butlers Pantry, Dining Room - Formal, Great Room, Utility, Pantry
Heating Natural Gas, Central
Cooling Central Air, Electric
Fireplaces Number 1
Fireplaces Type Gas Log, Living Room
Fireplace Yes
Window Features Skylight(s)
Appliance Range, Microwave, Double Oven, Dishwasher, Cooktop
Laundry Utility Room, Sink, Hook-Up Electric
Exterior
Exterior Feature Brick, Courtyard
Garage Additional Parking, Garage Faces Side, Garage Door Opener, RV Parking
Garage Spaces 2.0
Pool In Ground, Indoor, Heated
Total Parking Spaces 2
Building
Faces South
Foundation Slab
Sewer Septic Tank
Water Well, Storage Tank
Architectural Style Contem.
Structure Type Brick Veneer
New Construction No
Schools
Elementary Schools Bushland
Middle Schools Bushland
High Schools Bushland
Others
Tax ID 108195
Acceptable Financing VA Loan, FHA, Conventional
Listing Terms VA Loan, FHA, Conventional






