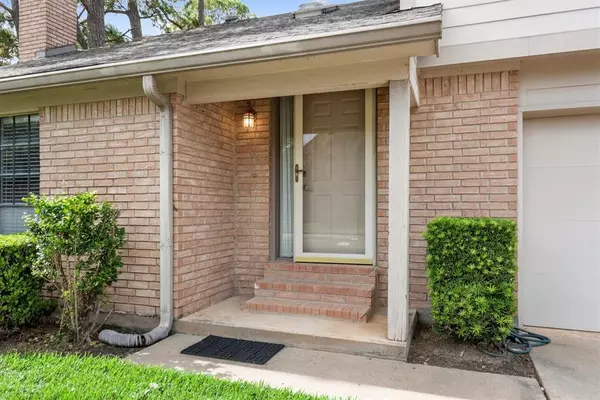
16933 Chapel Pines DR #61 Spring, TX 77379
2 Beds
1.1 Baths
1,204 SqFt
UPDATED:
11/12/2024 07:21 PM
Key Details
Property Type Condo, Townhouse
Sub Type Condominium
Listing Status Pending
Purchase Type For Sale
Square Footage 1,204 sqft
Price per Sqft $153
Subdivision Champion Pines Condo 27Th Supp
MLS Listing ID 44704678
Style Traditional
Bedrooms 2
Full Baths 1
Half Baths 1
HOA Fees $402/mo
Year Built 1990
Annual Tax Amount $3,297
Tax Year 2023
Property Description
Location
State TX
County Harris
Area Champions Area
Rooms
Bedroom Description All Bedrooms Up,Primary Bed - 2nd Floor
Other Rooms 1 Living Area, Formal Dining, Utility Room in Garage
Master Bathroom Half Bath, Primary Bath: Tub/Shower Combo
Kitchen Pantry
Interior
Interior Features Balcony, Crown Molding, High Ceiling, Window Coverings
Heating Central Electric
Cooling Central Electric
Flooring Carpet, Tile
Fireplaces Number 1
Fireplaces Type Wood Burning Fireplace
Dryer Utilities 1
Laundry Utility Rm In Garage
Exterior
Exterior Feature Balcony, Fenced, Front Yard, Patio/Deck
Garage Attached Garage
Garage Spaces 1.0
View South
Roof Type Composition
Street Surface Concrete
Private Pool No
Building
Faces Southeast
Story 2
Unit Location Cul-De-Sac
Entry Level Level 1
Foundation Slab
Sewer Public Sewer
Water Public Water
Structure Type Brick
New Construction No
Schools
Elementary Schools Theiss Elementary School
Middle Schools Doerre Intermediate School
High Schools Klein High School
School District 32 - Klein
Others
HOA Fee Include Grounds,Insurance,Recreational Facilities,Trash Removal,Water and Sewer
Senior Community No
Tax ID 115-351-015-0001
Ownership Full Ownership
Energy Description Ceiling Fans
Acceptable Financing Cash Sale, Conventional, FHA, Texas Veterans Land Board, VA
Tax Rate 2.1596
Disclosures Sellers Disclosure
Listing Terms Cash Sale, Conventional, FHA, Texas Veterans Land Board, VA
Financing Cash Sale,Conventional,FHA,Texas Veterans Land Board,VA
Special Listing Condition Sellers Disclosure







