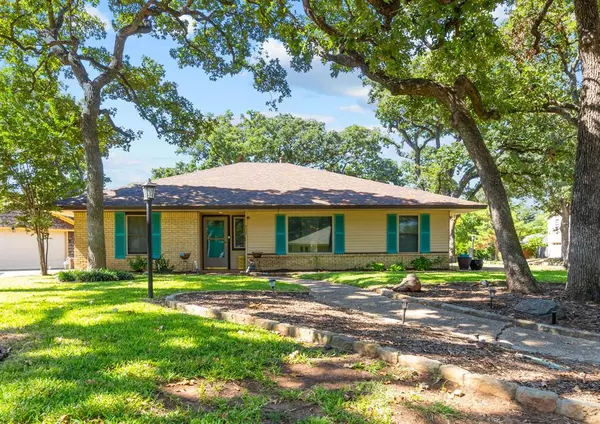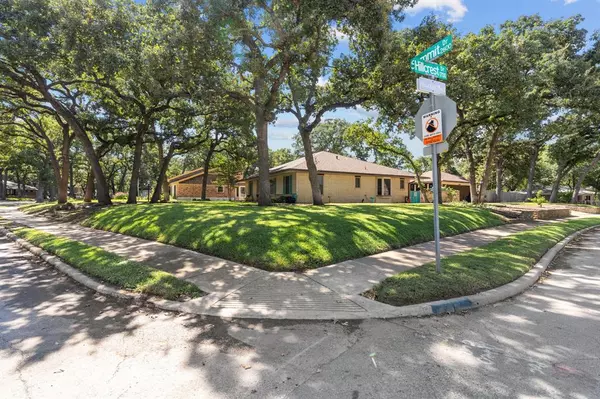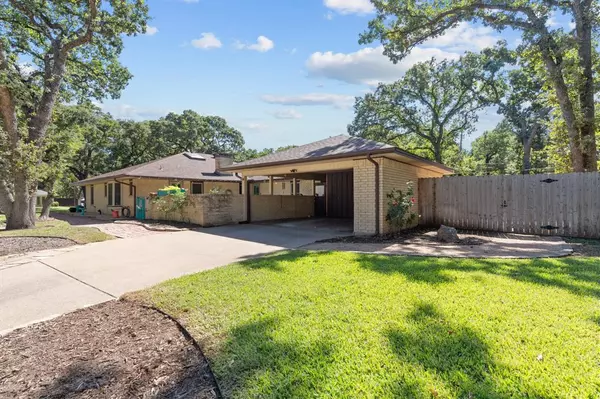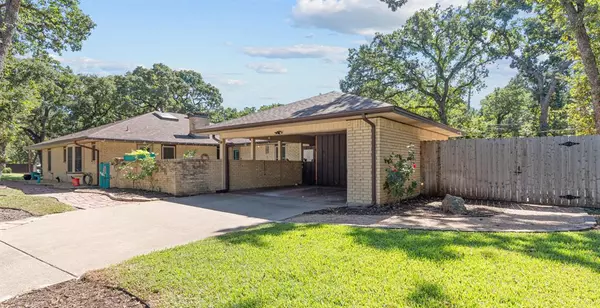
2521 Summit Drive Irving, TX 75062
3 Beds
2 Baths
2,161 SqFt
UPDATED:
11/25/2024 06:26 PM
Key Details
Property Type Single Family Home
Sub Type Single Family Residence
Listing Status Active
Purchase Type For Sale
Square Footage 2,161 sqft
Price per Sqft $192
Subdivision Hillcrest Park 01
MLS Listing ID 20747180
Style Traditional
Bedrooms 3
Full Baths 2
HOA Y/N None
Year Built 1964
Annual Tax Amount $7,714
Lot Size 0.394 Acres
Acres 0.394
Property Description
Step into a home where convenience meets charm! This splendid three-bedroom house offers abundant storage, with every bedroom featuring dual closets and built-in advantages, like a massive walk-in pantry tailor-made for the organizational guru. Each of the two bathrooms boasts double sinks to ease morning routines. Engage your culinary spirit in a galley kitchen decked with granite countertops and all the stainless appliances your foodie heart desires.
Not to be outdone, the sprawling backyard promises endless outdoor enjoyment, enclosed with a freshly replaced wooden fence from 2020 and featuring a classic courtyard perfect for your green thumb. With a new roof also installed in 2020, landscaped grounds, mature trees, and an irrigation system, this corner lot treasure offers both practicality and aesthetic appeal. Plus, a greenhouse waits for your nurturing touch. BUYER AND BUYERS AGENT TO VERIFY ANY AND ALL INFORMATION
Location
State TX
County Dallas
Community Curbs, Sidewalks
Direction South on Summit Dr. from Rochelle between Story and MacArthur. Property on the corner of Summit and Hillcrest.
Rooms
Dining Room 1
Interior
Interior Features Cable TV Available, Decorative Lighting
Heating Central, Fireplace(s)
Cooling Ceiling Fan(s), Central Air
Flooring Luxury Vinyl Plank, Tile
Fireplaces Number 1
Fireplaces Type Gas, Gas Logs, Living Room
Equipment Irrigation Equipment
Appliance Built-in Gas Range, Dishwasher, Disposal, Gas Water Heater, Microwave, Refrigerator
Heat Source Central, Fireplace(s)
Laundry Electric Dryer Hookup, In Kitchen, Full Size W/D Area, Washer Hookup
Exterior
Exterior Feature Courtyard, Rain Gutters, Storage, Uncovered Courtyard, Other
Garage Spaces 2.0
Carport Spaces 2
Fence Back Yard, Brick, Fenced, Privacy, Wood
Community Features Curbs, Sidewalks
Utilities Available Asphalt, Cable Available, City Sewer, City Water, Concrete, Curbs, Electricity Available, Individual Gas Meter, Individual Water Meter, Natural Gas Available, Overhead Utilities, Sidewalk
Roof Type Composition
Total Parking Spaces 2
Garage Yes
Building
Lot Description Corner Lot, Landscaped, Lrg. Backyard Grass, Many Trees, Sprinkler System
Story One
Foundation Slab
Level or Stories One
Structure Type Brick
Schools
Elementary Schools Brandenber
Middle Schools Travis
High Schools Macarthur
School District Irving Isd
Others
Restrictions No Known Restriction(s)
Ownership Amy Lanford
Acceptable Financing Cash, Conventional
Listing Terms Cash, Conventional







