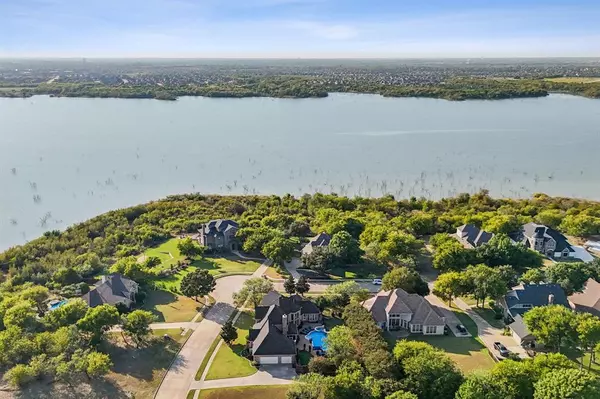
9116 Shore Crest Drive Cedar Hill, TX 75104
4 Beds
5 Baths
3,929 SqFt
UPDATED:
11/12/2024 05:57 PM
Key Details
Property Type Single Family Home
Sub Type Single Family Residence
Listing Status Active
Purchase Type For Sale
Square Footage 3,929 sqft
Price per Sqft $235
Subdivision Lake Ridge Sec 12
MLS Listing ID 20754986
Style Traditional
Bedrooms 4
Full Baths 4
Half Baths 1
HOA Fees $315/ann
HOA Y/N Mandatory
Year Built 1999
Lot Size 0.610 Acres
Acres 0.61
Property Description
Location
State TX
County Dallas
Direction From HWY 67, Exit Lake Ridge Pkwy and head west. After 2.5 Miles, turn left on Fairway Dr. Go 1.5 Miles, and turn left onto Harbor Lights Dr. Home sits on the corner of Harbor Lights and Shore Crest. 9116 Shore Crest Drive.
Rooms
Dining Room 2
Interior
Interior Features Built-in Wine Cooler, Cable TV Available, Decorative Lighting, Dry Bar, High Speed Internet Available, Kitchen Island, Sound System Wiring, Walk-In Closet(s)
Heating Central, Fireplace(s), Propane
Cooling Central Air, Electric
Flooring Carpet, Ceramic Tile, Wood
Fireplaces Number 2
Fireplaces Type Gas, Gas Logs, Gas Starter
Equipment Irrigation Equipment
Appliance Dishwasher, Disposal, Gas Cooktop, Gas Oven, Microwave
Heat Source Central, Fireplace(s), Propane
Laundry Electric Dryer Hookup, Utility Room, Full Size W/D Area, Washer Hookup
Exterior
Exterior Feature Covered Patio/Porch, Rain Gutters, Lighting, Outdoor Living Center
Garage Spaces 3.0
Fence Wood, Wrought Iron
Pool Gunite, Heated, In Ground, Pool Sweep, Pool/Spa Combo, Water Feature
Utilities Available Cable Available, City Sewer, City Water, Concrete, Curbs, Electricity Connected, Individual Gas Meter, Individual Water Meter, Sidewalk
Roof Type Composition
Total Parking Spaces 3
Garage Yes
Private Pool 1
Building
Lot Description Interior Lot, Irregular Lot, Landscaped, Lrg. Backyard Grass, Sprinkler System, Subdivision, Water/Lake View
Story Two
Foundation Slab
Level or Stories Two
Structure Type Brick
Schools
Elementary Schools Lakeridge
Middle Schools Permenter
High Schools Cedar Hill
School District Cedar Hill Isd
Others
Ownership See Records
Acceptable Financing Cash, Conventional
Listing Terms Cash, Conventional







