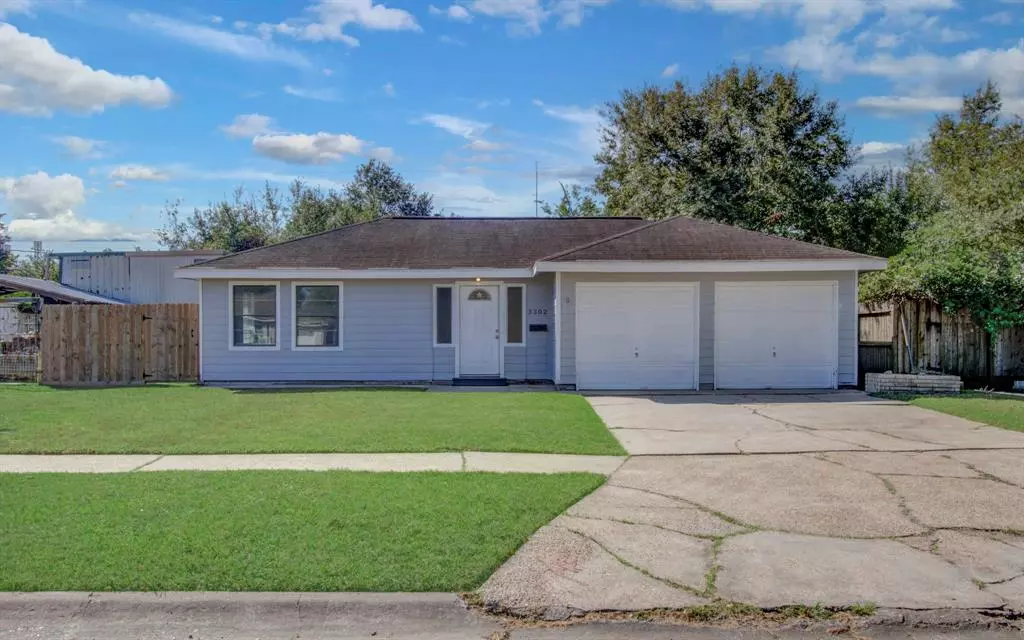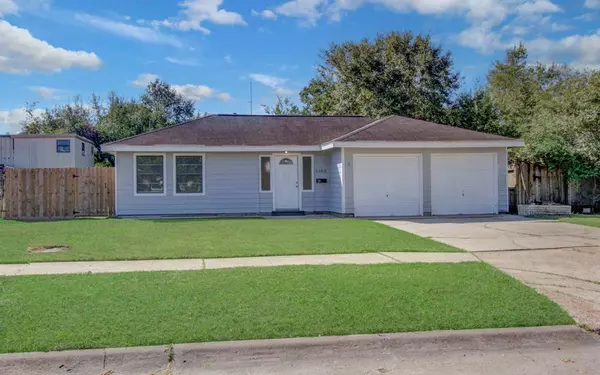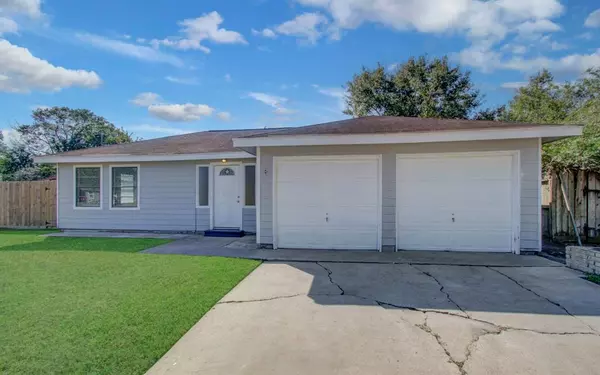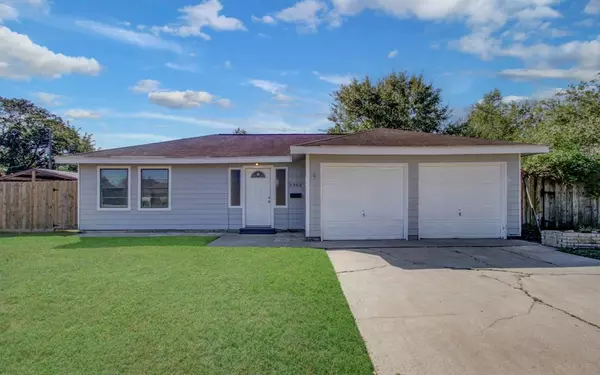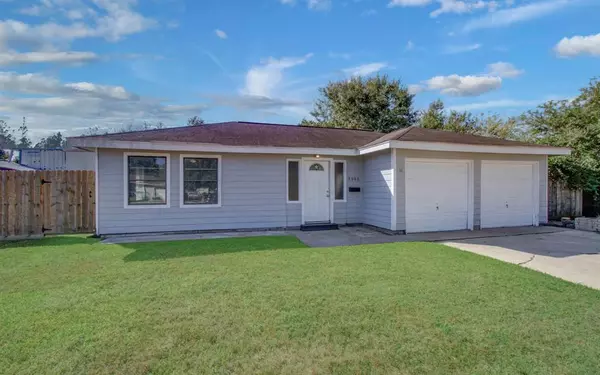
3302 Dartmouth DR Pasadena, TX 77503
4 Beds
1 Bath
1,226 SqFt
UPDATED:
11/26/2024 10:26 PM
Key Details
Property Type Single Family Home
Listing Status Active
Purchase Type For Sale
Square Footage 1,226 sqft
Price per Sqft $183
Subdivision Berkshire Village Sec 01
MLS Listing ID 74633667
Style Traditional
Bedrooms 4
Full Baths 1
Year Built 1955
Annual Tax Amount $4,457
Tax Year 2023
Lot Size 7,670 Sqft
Acres 0.1761
Property Description
Outside, the fully fenced backyard provides privacy and space for outdoor activities, while the 2-car garage adds convenience and storage. Located with easy access to TX-225 and Beltway 8, commuting is a breeze. Best of all, this home is in a neighborhood with no HOA, offering more freedom and fewer restrictions. This home is perfect for those seeking a blend of comfort, convenience, and value.
Location
State TX
County Harris
Area Pasadena
Rooms
Bedroom Description All Bedrooms Down,Primary Bed - 1st Floor
Other Rooms 1 Living Area, Kitchen/Dining Combo, Living Area - 1st Floor, Living/Dining Combo
Interior
Heating Central Gas
Cooling Central Electric
Flooring Carpet, Laminate, Tile
Exterior
Exterior Feature Back Yard, Back Yard Fenced
Parking Features Attached Garage
Garage Spaces 2.0
Roof Type Composition
Street Surface Concrete
Private Pool No
Building
Lot Description Subdivision Lot
Dwelling Type Free Standing
Faces North
Story 1
Foundation Slab
Lot Size Range 0 Up To 1/4 Acre
Sewer Public Sewer
Water Public Water
Structure Type Cement Board
New Construction No
Schools
Elementary Schools Deepwater Elementary School
Middle Schools Deepwater Junior High School
High Schools Deer Park High School
School District 16 - Deer Park
Others
Senior Community No
Restrictions Deed Restrictions
Tax ID 077-017-000-0239
Ownership Full Ownership
Energy Description Ceiling Fans
Acceptable Financing Cash Sale, Conventional, FHA, VA
Tax Rate 2.2581
Disclosures Other Disclosures, Sellers Disclosure
Listing Terms Cash Sale, Conventional, FHA, VA
Financing Cash Sale,Conventional,FHA,VA
Special Listing Condition Other Disclosures, Sellers Disclosure



