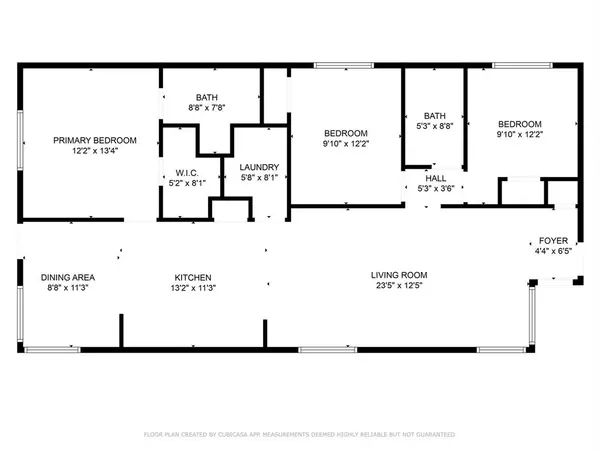
5807 Silver Oak Missouri City, TX 77459
3 Beds
2 Baths
1,276 SqFt
UPDATED:
11/14/2024 07:32 PM
Key Details
Property Type Single Family Home
Sub Type Single Family Detached
Listing Status Pending
Purchase Type For Rent
Square Footage 1,276 sqft
Subdivision Sienna Village Of Anderson Springs
MLS Listing ID 86117319
Style Traditional
Bedrooms 3
Full Baths 2
Rental Info Long Term,One Year
Year Built 2005
Available Date 2024-11-03
Lot Size 3,939 Sqft
Property Description
Location
State TX
County Fort Bend
Area Sienna Area
Rooms
Bedroom Description All Bedrooms Down,Split Plan
Other Rooms Kitchen/Dining Combo, Living/Dining Combo, Utility Room in House
Master Bathroom Primary Bath: Tub/Shower Combo
Kitchen Pantry
Interior
Interior Features Dryer Included, Fire/Smoke Alarm, Prewired for Alarm System, Refrigerator Included, Washer Included
Heating Central Gas
Cooling Central Electric
Flooring Laminate, Tile, Vinyl
Appliance Dryer Included, Electric Dryer Connection, Full Size, Gas Dryer Connections, Refrigerator, Washer Included
Exterior
Exterior Feature Area Tennis Courts, Back Yard, Back Yard Fenced, Clubhouse, Fenced, Fully Fenced, Subdivision Tennis Court, Trash Pick Up
Garage Attached Garage
Garage Spaces 2.0
Garage Description Double-Wide Driveway
Utilities Available None Provided
Street Surface Gutters
Private Pool No
Building
Lot Description Corner, Subdivision Lot
Story 1
Water Water District
New Construction No
Schools
Elementary Schools Schiff Elementary School
Middle Schools Baines Middle School
High Schools Ridge Point High School
School District 19 - Fort Bend
Others
Pets Allowed Not Allowed
Senior Community No
Restrictions Deed Restrictions,Restricted
Tax ID 8131-05-006-0100-907
Energy Description Ceiling Fans,Digital Program Thermostat
Disclosures Levee District, Mud, Owner/Agent
Special Listing Condition Levee District, Mud, Owner/Agent
Pets Description Not Allowed







