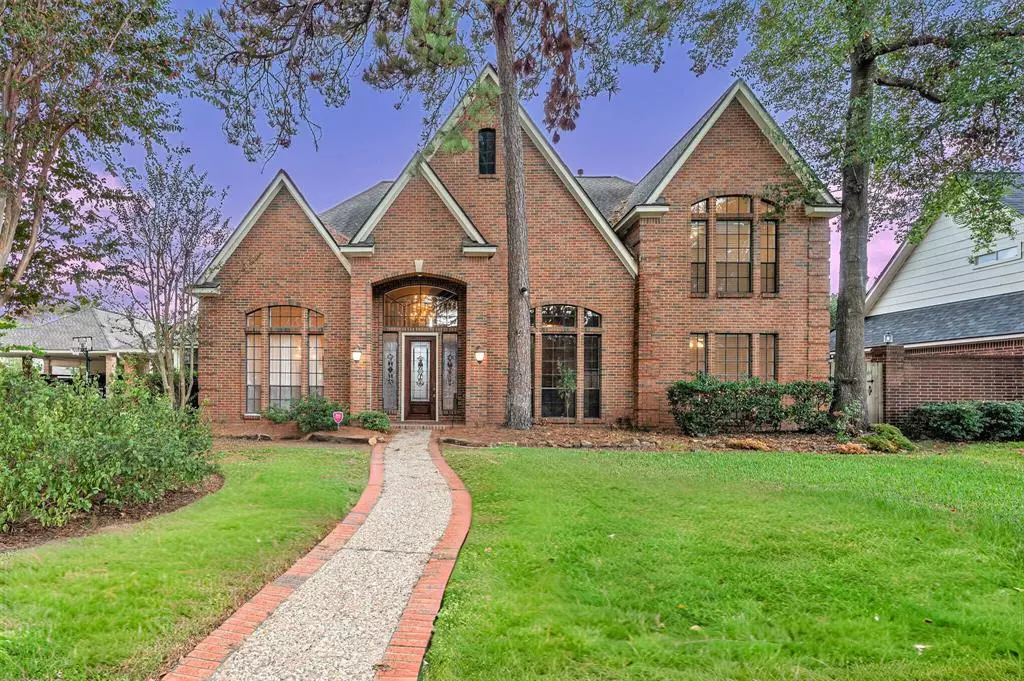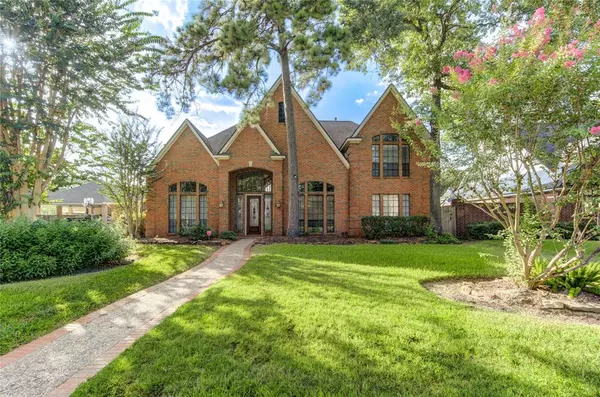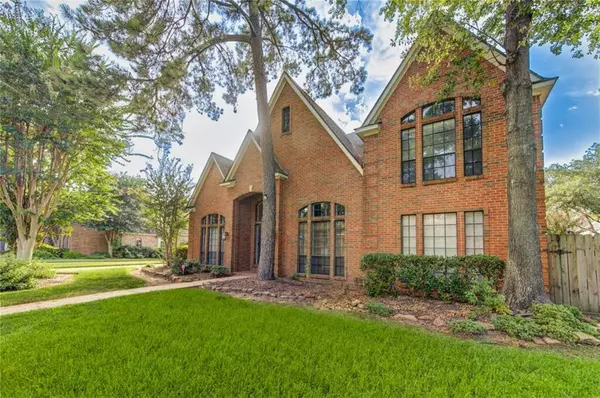
5406 Autumn Breeze CT Spring, TX 77379
4 Beds
3.2 Baths
4,172 SqFt
UPDATED:
11/20/2024 09:54 PM
Key Details
Property Type Single Family Home
Listing Status Active
Purchase Type For Sale
Square Footage 4,172 sqft
Price per Sqft $128
Subdivision Oaks Spring Creek Amd
MLS Listing ID 15845849
Style Traditional
Bedrooms 4
Full Baths 3
Half Baths 2
HOA Fees $991/ann
HOA Y/N 1
Year Built 1990
Annual Tax Amount $10,873
Tax Year 2023
Lot Size 0.267 Acres
Acres 0.2666
Property Description
Inside you are greeted with a flowing layout connecting the foyer, formal dining, and kitchen. You will love the well-appointed study with built-ins, MASSIVE sunroom, natural light, and soaring ceilings throughout. The gourmet kitchen boasts an extended island w/cooktop, SS appliances, and breakfast nook. The primary bedroom features ensuite bath with marble jetted tub, dual vanities, separate shower, and a walk-in closet so big it has two separate entries! Upstairs the versatile game room offers plenty of options for entertainment. The features don’t stop there- step outside to your own private oasis, featuring a sparkling in-ground pool with waterfall, NEW FENCE, covered patio connecting the porte-cochere and pool bathroom. Oversized garage has a workshop area in the back. Endless amenities! Check out the attached floorplan & virtual tour for more. Vacant & ready to call home-
Location
State TX
County Harris
Area Champions Area
Rooms
Bedroom Description En-Suite Bath,Primary Bed - 1st Floor,Walk-In Closet
Other Rooms Breakfast Room, Formal Dining, Gameroom Up, Home Office/Study, Kitchen/Dining Combo, Living Area - 1st Floor, Living Area - 2nd Floor, Sun Room, Utility Room in House
Master Bathroom Half Bath, Primary Bath: Double Sinks, Primary Bath: Jetted Tub, Primary Bath: Separate Shower, Secondary Bath(s): Tub/Shower Combo, Vanity Area
Den/Bedroom Plus 5
Kitchen Breakfast Bar, Island w/ Cooktop, Pantry
Interior
Interior Features Crown Molding, Formal Entry/Foyer, High Ceiling, Window Coverings
Heating Central Gas
Cooling Central Electric
Flooring Carpet, Tile
Fireplaces Number 1
Exterior
Exterior Feature Back Yard, Back Yard Fenced, Covered Patio/Deck, Exterior Gas Connection, Patio/Deck
Garage Attached/Detached Garage, Oversized Garage
Garage Spaces 2.0
Pool In Ground
Roof Type Composition
Street Surface Concrete
Private Pool Yes
Building
Lot Description Subdivision Lot
Dwelling Type Free Standing
Faces Southeast
Story 2
Foundation Slab
Lot Size Range 1/4 Up to 1/2 Acre
Water Water District
Structure Type Brick
New Construction No
Schools
Elementary Schools Kuehnle Elementary School
Middle Schools Kleb Intermediate School
High Schools Klein High School
School District 32 - Klein
Others
HOA Fee Include Clubhouse,Other,Recreational Facilities
Senior Community No
Restrictions Deed Restrictions
Tax ID 117-016-001-0002
Ownership Full Ownership
Energy Description Ceiling Fans
Acceptable Financing Cash Sale, Conventional, FHA, Seller May Contribute to Buyer's Closing Costs, VA
Tax Rate 2.2046
Disclosures Other Disclosures, Sellers Disclosure
Listing Terms Cash Sale, Conventional, FHA, Seller May Contribute to Buyer's Closing Costs, VA
Financing Cash Sale,Conventional,FHA,Seller May Contribute to Buyer's Closing Costs,VA
Special Listing Condition Other Disclosures, Sellers Disclosure







