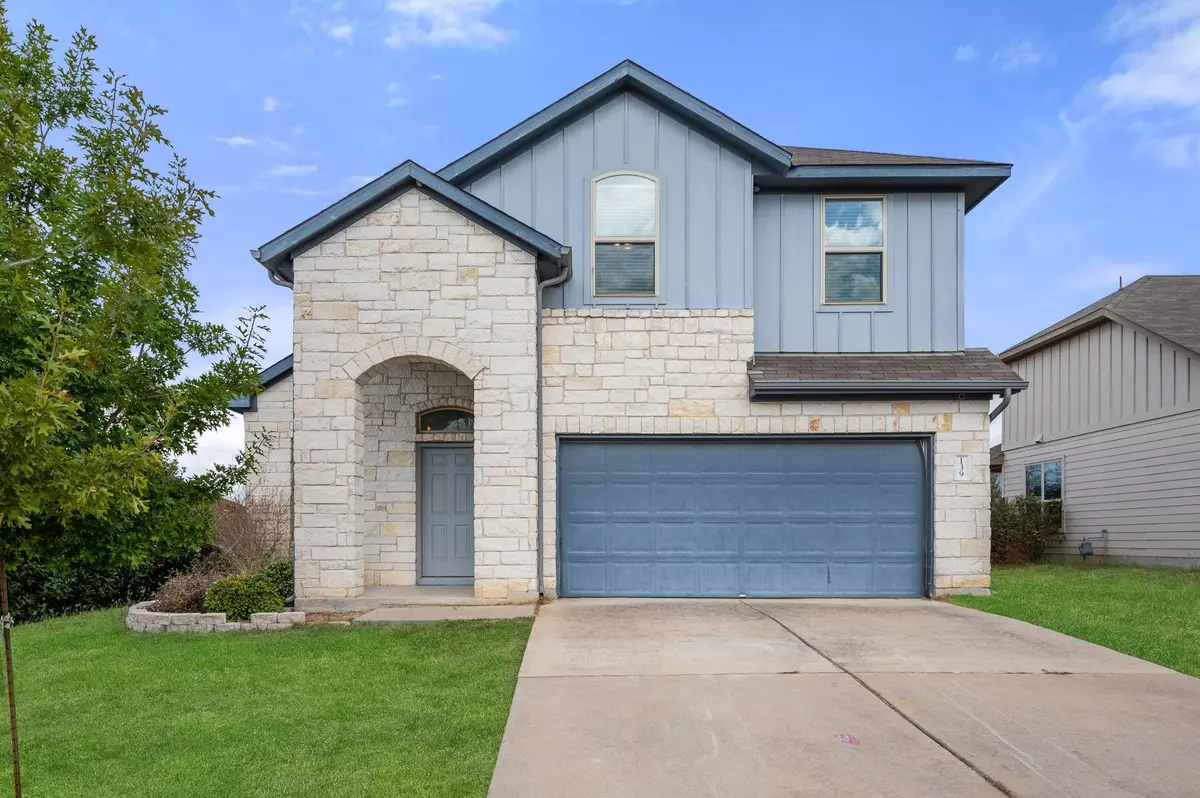
139 Diamondback CV Buda, TX 78610
3 Beds
3 Baths
1,441 SqFt
UPDATED:
11/16/2024 09:04 PM
Key Details
Property Type Single Family Home
Sub Type Single Family Residence
Listing Status Active
Purchase Type For Sale
Square Footage 1,441 sqft
Price per Sqft $260
Subdivision Shadow Creek Ph 4 Sec 2
MLS Listing ID 6614591
Bedrooms 3
Full Baths 2
Half Baths 1
HOA Fees $125/qua
HOA Y/N Yes
Originating Board actris
Year Built 2016
Tax Year 2024
Lot Size 7,492 Sqft
Acres 0.172
Property Description
Location
State TX
County Hays
Interior
Interior Features High Ceilings, Granite Counters, Interior Steps, Pantry, Recessed Lighting
Heating Central
Cooling Central Air
Flooring Carpet, Tile
Fireplace No
Appliance Dishwasher, Disposal, Dryer, Microwave, Free-Standing Gas Range, Washer, Water Heater
Exterior
Exterior Feature Gas Grill, Private Yard
Garage Spaces 2.0
Fence Back Yard
Pool None
Community Features Dog Park, Park, Picnic Area, Playground, Pool, Trail(s)
Utilities Available Cable Available, Electricity Available, Natural Gas Connected, Water Available, Water Connected
Waterfront No
Waterfront Description None
View None
Roof Type Composition
Porch Patio, Porch, Rear Porch
Total Parking Spaces 3
Private Pool No
Building
Lot Description Back Yard, Front Yard, Landscaped, Native Plants, Rock Outcropping, Sprinkler - Automatic, Trees-Moderate
Faces South
Foundation Slab
Sewer MUD
Water MUD
Level or Stories Two
Structure Type Masonry – Partial,Stone Veneer
New Construction No
Schools
Elementary Schools Ralph Pfluger
Middle Schools Mccormick
High Schools Jack C Hays
School District Hays Cisd
Others
HOA Fee Include Common Area Maintenance,See Remarks
Special Listing Condition Standard






