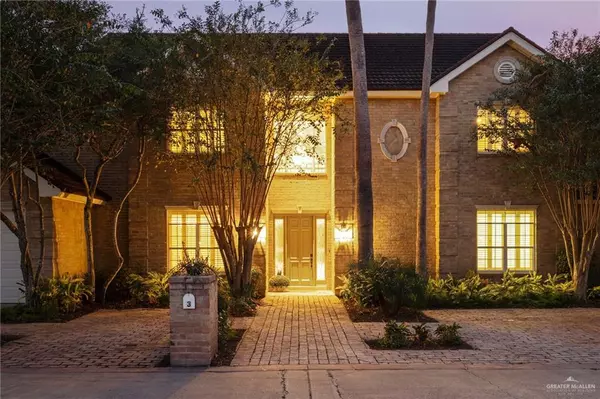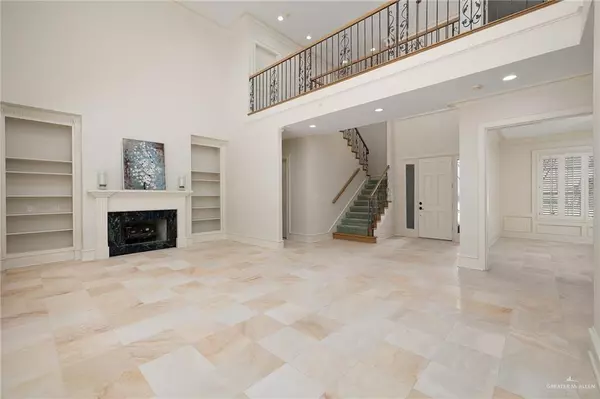
301 Byron Nelson ST #3 Mcallen, TX 78503
4 Beds
4.5 Baths
5,684 SqFt
UPDATED:
11/18/2024 10:25 PM
Key Details
Property Type Single Family Home
Sub Type Single Family Residence
Listing Status Pending
Purchase Type For Sale
Square Footage 5,684 sqft
Subdivision Villas Jardin
MLS Listing ID 453276
Bedrooms 4
Full Baths 4
Half Baths 1
HOA Fees $300/mo
HOA Y/N Yes
Originating Board Greater McAllen
Year Built 1998
Annual Tax Amount $17,250
Tax Year 2024
Lot Size 0.314 Acres
Acres 0.3137
Property Description
Location
State TX
County Hidalgo
Community Curbs, Gated, Other, Pool, Sidewalks, Street Lights
Rooms
Dining Room Living Area(s): 2
Interior
Interior Features Entrance Foyer, Countertops (Granite), Built-in Features, Ceiling Fan(s), Crown/Cove Molding, Decorative/High Ceilings, Fireplace, Microwave
Heating Central, Electric
Cooling Central Air, Electric
Flooring Carpet, Other
Fireplace true
Appliance Electric Water Heater, Water Heater (Other), Water Heater (Programmable thermostat), Smooth Electric Cooktop, Dishwasher, Disposal, Microwave, Double Oven, Refrigerator
Laundry Laundry Room
Exterior
Exterior Feature Mature Trees, Other, Sprinkler System
Garage Spaces 3.0
Fence Masonry
Community Features Curbs, Gated, Other, Pool, Sidewalks, Street Lights
Utilities Available Cable Available
Waterfront No
View Y/N No
Roof Type Metal
Total Parking Spaces 3
Garage Yes
Building
Lot Description Alley, Cul-De-Sac, Curb & Gutters, Mature Trees, Professional Landscaping, Sidewalks, Sprinkler System
Faces From Expressway 83 Take 2nd Street South, Turn West Onto Byron Nelson Dr. And Villas Jardin Will Be On The South. Once Past Electric Gate Take First Street To The West
Story 2
Foundation Slab
Sewer City Sewer
Water Public
Structure Type Brick
New Construction No
Schools
Elementary Schools Fields
Middle Schools Travis
High Schools Mcallen H.S.
Others
Tax ID V402500000000300






