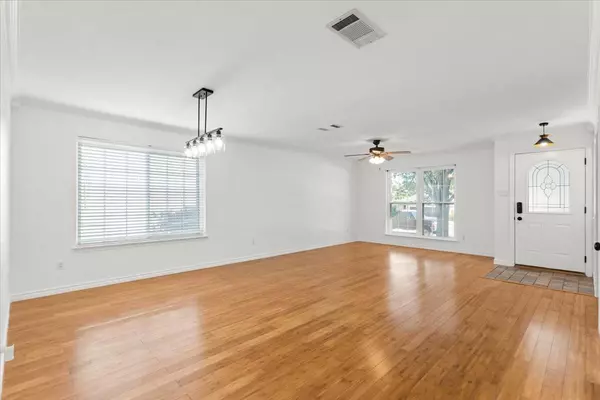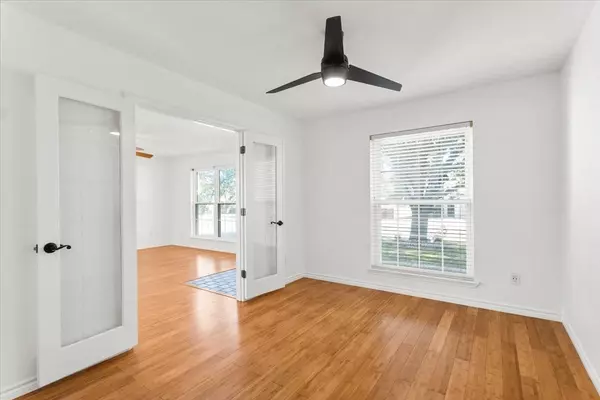
1805 Timberwood DR Cedar Park, TX 78613
4 Beds
2 Baths
2,291 SqFt
UPDATED:
11/20/2024 04:34 AM
Key Details
Property Type Single Family Home
Sub Type Single Family Residence
Listing Status Pending
Purchase Type For Rent
Square Footage 2,291 sqft
Subdivision Carriage Hills Sec 1
MLS Listing ID 1689793
Bedrooms 4
Full Baths 2
HOA Y/N Yes
Originating Board actris
Year Built 1994
Property Description
Location
State TX
County Williamson
Rooms
Main Level Bedrooms 4
Interior
Interior Features Ceiling Fan(s), Laminate Counters, Double Vanity, Eat-in Kitchen, French Doors, Kitchen Island, Multiple Dining Areas, Multiple Living Areas, Open Floorplan, Primary Bedroom on Main, Walk-In Closet(s)
Cooling Ceiling Fan(s), Central Air
Flooring Bamboo, Tile
Fireplace No
Appliance Dishwasher, Disposal, Free-Standing Gas Oven, Free-Standing Gas Range, Refrigerator, Washer/Dryer, Water Heater
Exterior
Exterior Feature Private Yard
Garage Spaces 2.0
Pool None
Community Features None
Utilities Available Natural Gas Connected, Sewer Connected, Water Connected
Waterfront No
Total Parking Spaces 4
Private Pool No
Building
Lot Description Trees-Medium (20 Ft - 40 Ft)
Faces East
Sewer Public Sewer
Level or Stories One
New Construction No
Schools
Elementary Schools Lois F Giddens
Middle Schools Running Brushy
High Schools Leander High
School District Leander Isd
Others
Pets Allowed Cats OK, Dogs OK, Breed Restrictions
Num of Pet 2
Pets Description Cats OK, Dogs OK, Breed Restrictions






