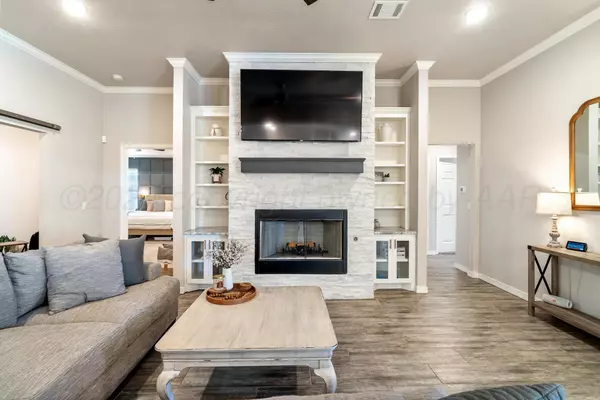
7910 Pensacola AVE Amarillo, TX 79118
4 Beds
3 Baths
2,066 SqFt
OPEN HOUSE
Sun Nov 24, 2:00pm - 4:00pm
UPDATED:
11/21/2024 07:39 PM
Key Details
Property Type Single Family Home
Listing Status Active
Purchase Type For Sale
Square Footage 2,066 sqft
Price per Sqft $193
MLS Listing ID 24-9521
Bedrooms 4
Full Baths 2
Half Baths 1
HOA Y/N No
Originating Board Amarillo Association of REALTORS®
Year Built 2022
Acres 0.2
Property Description
Location
State TX
County Randall
Area 0441 - City View
Zoning 0400 - SE Amarillo in City Limits
Direction South on Georgia to Daytona, West on Daytona to Pensacola.
Rooms
Dining Room Kit Cm
Interior
Interior Features Living Areas, Bonus, Dining Room - Kit Cm, Utility, Pantry, Office/Study
Heating Natural Gas, Central, Unit - 1
Cooling Central Air, Electric, Unit - 1, Ceiling Fan
Fireplaces Number 1
Fireplaces Type Wood Burning, Firepit, Patio, Living Room
Fireplace Yes
Appliance Disposal, Range, Microwave, Dishwasher
Laundry Utility Room
Exterior
Exterior Feature Brick
Garage Garage Faces Rear, Garage Door Opener
Garage Spaces 3.0
Fence Wood
Roof Type Composition
Total Parking Spaces 3
Building
Faces East
Foundation Slab
Sewer City
Water City
Structure Type Brick Veneer
New Construction No
Schools
Elementary Schools City View
Middle Schools Greenways/West Plains
High Schools Randall
Others
Tax ID 298746
Acceptable Financing VA Loan, FHA, Conventional
Listing Terms VA Loan, FHA, Conventional






