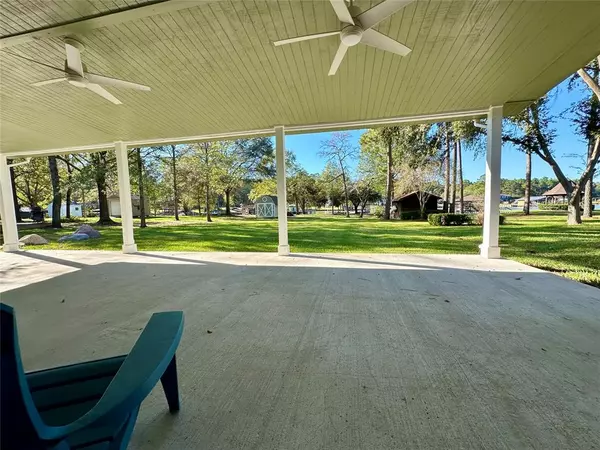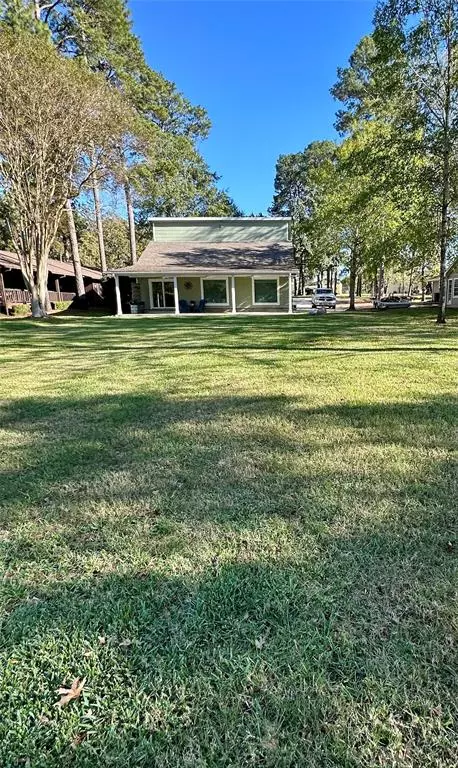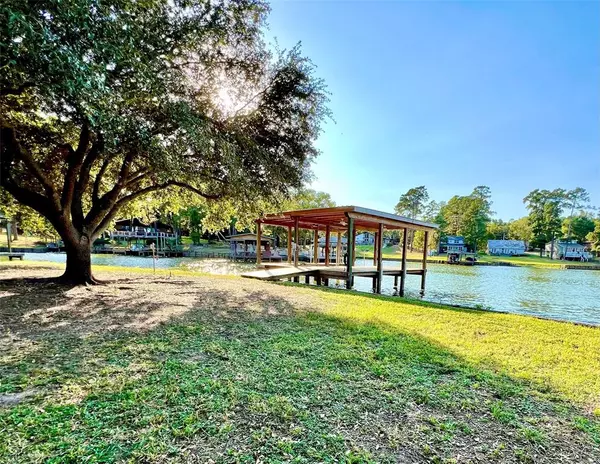
42 Lake Shore DR Huntsville, TX 77320
5 Beds
3 Baths
2,348 SqFt
UPDATED:
11/20/2024 07:12 PM
Key Details
Property Type Single Family Home
Listing Status Active
Purchase Type For Sale
Square Footage 2,348 sqft
Price per Sqft $297
Subdivision Carolina Cove
MLS Listing ID 25962540
Style Traditional
Bedrooms 5
Full Baths 3
HOA Fees $72/ann
HOA Y/N 1
Year Built 1982
Annual Tax Amount $4,056
Tax Year 2024
Lot Size 0.530 Acres
Acres 0.53
Property Description
Location
State TX
County Walker
Area Riverside (Walker)
Rooms
Bedroom Description Primary Bed - 1st Floor
Other Rooms Quarters/Guest House
Kitchen Instant Hot Water, Island w/o Cooktop, Kitchen open to Family Room, Pantry, Under Cabinet Lighting
Interior
Interior Features Balcony, Fire/Smoke Alarm, High Ceiling, Refrigerator Included, Window Coverings
Heating Central Gas, Propane
Cooling Central Electric
Flooring Vinyl
Exterior
Exterior Feature Back Yard, Covered Patio/Deck, Not Fenced, Patio/Deck, Porch, Private Driveway, Storage Shed, Workshop
Garage Attached Garage, Oversized Garage
Garage Spaces 2.0
Garage Description Additional Parking, Auto Garage Door Opener, Boat Parking, Golf Cart Garage, Workshop
Waterfront Description Boat House,Boat Lift,Boat Ramp,Bulkhead,Lakefront,Pier
Roof Type Composition
Street Surface Asphalt
Private Pool No
Building
Lot Description Subdivision Lot, Waterfront
Dwelling Type Free Standing
Story 2
Foundation Slab
Lot Size Range 1/2 Up to 1 Acre
Sewer Other Water/Sewer, Septic Tank
Water Other Water/Sewer, Water District
Structure Type Cement Board
New Construction No
Schools
Elementary Schools Scott Johnson Elementary School
Middle Schools Mance Park Middle School
High Schools Huntsville High School
School District 64 - Huntsville
Others
Senior Community No
Restrictions Deed Restrictions
Tax ID 22826
Ownership Full Ownership
Energy Description Attic Vents,Ceiling Fans,Digital Program Thermostat,Energy Star Appliances,Energy Star/CFL/LED Lights,Insulated Doors,Insulated/Low-E windows,Tankless/On-Demand H2O Heater
Acceptable Financing Cash Sale, Conventional
Tax Rate 1.4626
Disclosures Exclusions, Sellers Disclosure
Listing Terms Cash Sale, Conventional
Financing Cash Sale,Conventional
Special Listing Condition Exclusions, Sellers Disclosure







