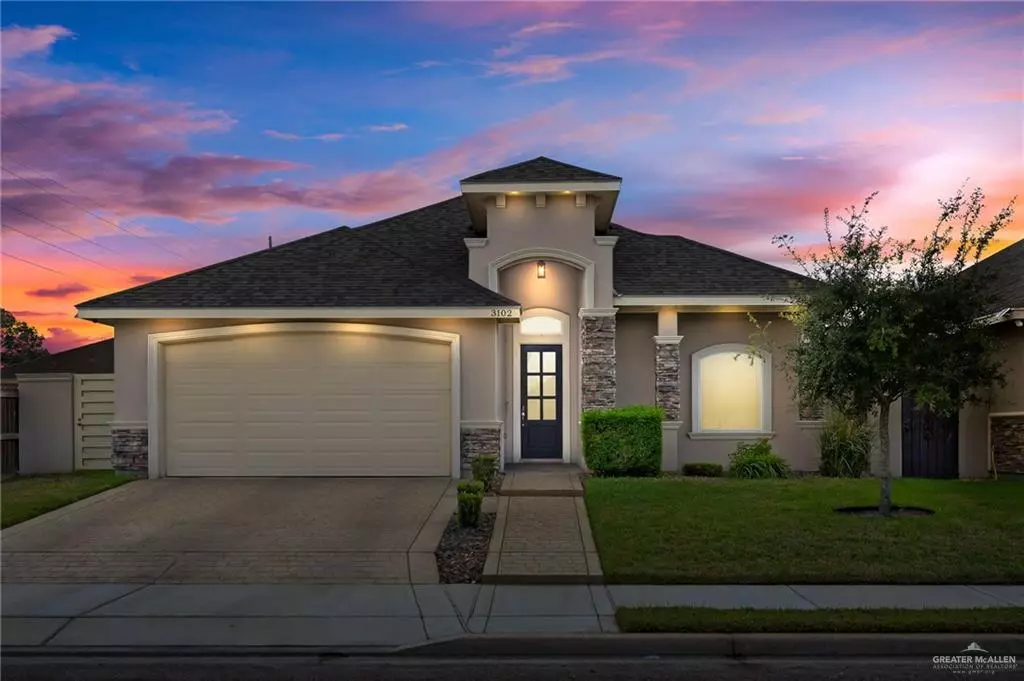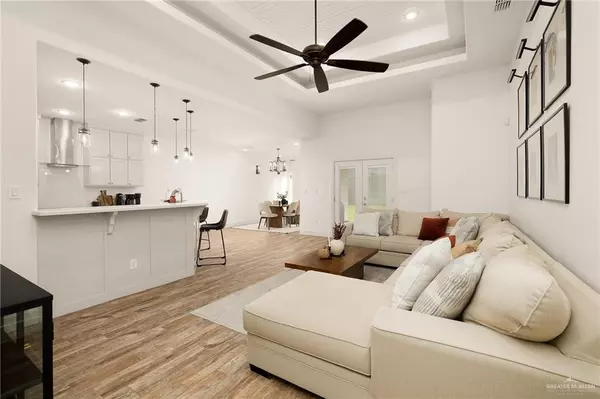
3102 Manchester DR Edinburg, TX 78539
3 Beds
2.5 Baths
1,896 SqFt
UPDATED:
11/19/2024 08:07 PM
Key Details
Property Type Single Family Home
Sub Type Single Family Residence
Listing Status Active
Purchase Type For Sale
Square Footage 1,896 sqft
Subdivision Camden Village
MLS Listing ID 452575
Bedrooms 3
Full Baths 2
Half Baths 1
HOA Fees $650/ann
HOA Y/N Yes
Originating Board Greater McAllen
Year Built 2017
Annual Tax Amount $7,354
Tax Year 2022
Lot Size 6,632 Sqft
Acres 0.1522
Property Description
Location
State TX
County Hidalgo
Community Curbs, Gated, Pool, Sidewalks, Street Lights
Rooms
Other Rooms Storage
Dining Room Living Area(s): 1
Interior
Interior Features Entrance Foyer, Countertops (Quartz), Ceiling Fan(s), Dryer, Washer
Heating Central, Electric
Cooling Central Air, Electric
Flooring Tile
Appliance Electric Water Heater, Water Heater (In Garage), Dishwasher, Disposal
Laundry Laundry Room
Exterior
Exterior Feature Sprinkler System
Garage Spaces 2.0
Carport Spaces 2
Fence Privacy, Wood
Community Features Curbs, Gated, Pool, Sidewalks, Street Lights
Waterfront No
View Y/N No
Roof Type Composition Shingle
Total Parking Spaces 4
Garage Yes
Building
Lot Description Curb & Gutters
Faces From Trenton, North on McColl Rd, West on Camden Drive.
Story 1
Foundation Slab
Sewer City Sewer
Water Public
Structure Type Stone,Stucco
New Construction No
Schools
Elementary Schools Canterbury
Middle Schools Longoria
High Schools Vela H.S.
Others
Tax ID C043700000003600






