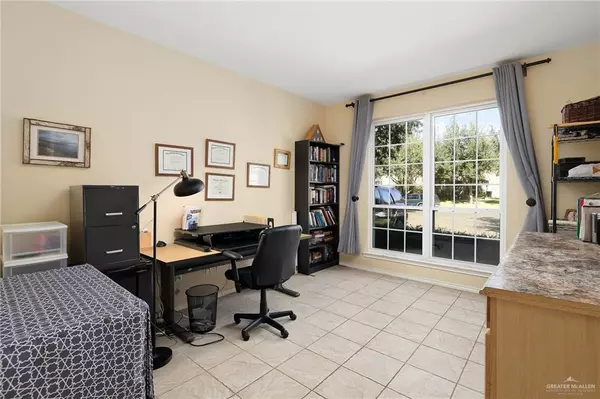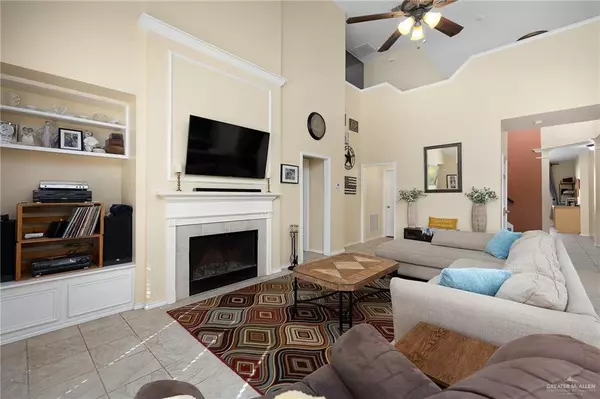
3012 San Efrain ST Mission, TX 78572
4 Beds
2.5 Baths
3,186 SqFt
UPDATED:
11/22/2024 04:02 AM
Key Details
Property Type Single Family Home
Sub Type Single Family Residence
Listing Status Pending
Purchase Type For Sale
Square Footage 3,186 sqft
Subdivision Camino Real
MLS Listing ID 454017
Bedrooms 4
Full Baths 2
Half Baths 1
HOA Fees $220/qua
HOA Y/N Yes
Originating Board Greater McAllen
Year Built 2001
Annual Tax Amount $8,932
Tax Year 2024
Lot Size 0.259 Acres
Acres 0.2592
Property Description
Location
State TX
County Hidalgo
Community Pool, Sidewalks, Street Lights
Rooms
Dining Room Living Area(s): 2
Interior
Interior Features Entrance Foyer, Countertops (Granite), Countertops (Quartz), Countertops (Solid Surface), Bonus Room, Built-in Features, Ceiling Fan(s), Decorative/High Ceilings, Fireplace, Office/Study, Split Bedrooms, Walk-In Closet(s)
Heating Central, Electric
Cooling Central Air, Electric
Flooring Carpet, Tile
Fireplace true
Appliance Electric Water Heater, Water Heater (In Garage), Dishwasher, Disposal, Dryer, Microwave, Double Oven, Refrigerator, Stove/Range-Electric Smooth, Washer
Laundry Laundry Room
Exterior
Exterior Feature Gutters/Spouting, Mature Trees, Sprinkler System
Garage Spaces 2.0
Fence Privacy, Wood
Pool In Ground, Outdoor Pool
Community Features Pool, Sidewalks, Street Lights
Utilities Available Internet Access
Waterfront No
View Y/N No
Roof Type Shingle
Total Parking Spaces 2
Garage Yes
Private Pool true
Building
Lot Description Valet/Caretaker, Cul-De-Sac, Curb & Gutters, Mature Trees
Faces from Highway 83, exit Shary Rd. Take Shary Rd down to Los Milagros. Turn right on Los Milagros. Turn left on Santa Susana. Turn left on San Efrain and home will be in cul-de-sac on the right. Sign in yard.
Story 2
Foundation Slab
Sewer City Sewer
Water Public
Structure Type Brick,HardiPlank Type
New Construction No
Schools
Elementary Schools Shimotsu
Middle Schools B.L. Gray Junior High
High Schools Sharyland H.S.
Others
Tax ID C065501000003700
Security Features Smoke Detector(s)






