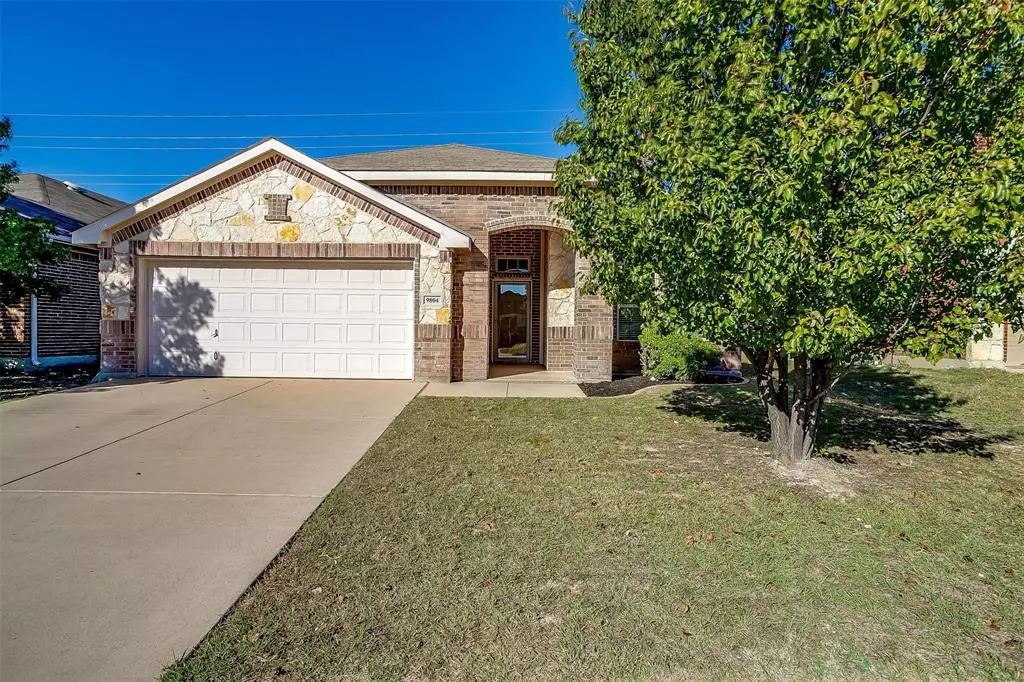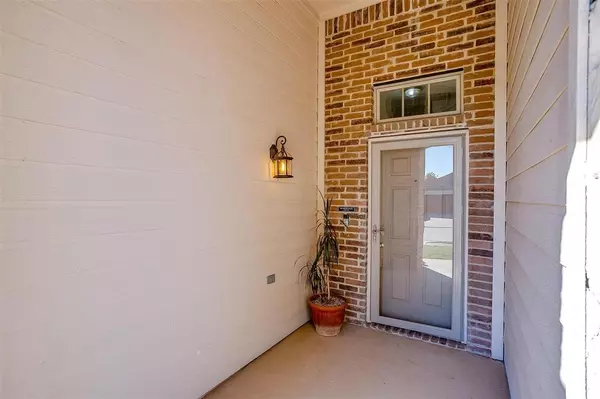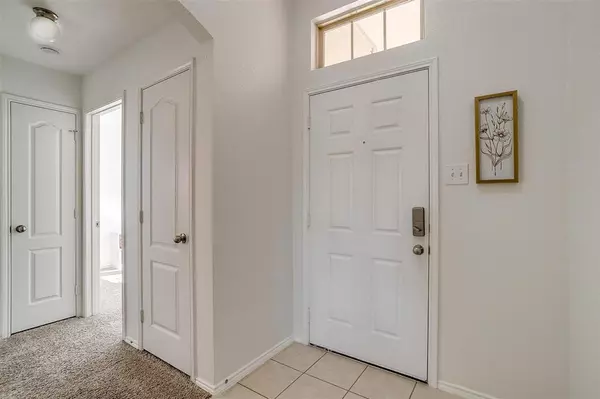
9804 Sparrow Hawk Lane Fort Worth, TX 76108
3 Beds
2 Baths
1,318 SqFt
UPDATED:
11/25/2024 03:04 AM
Key Details
Property Type Single Family Home
Sub Type Single Family Residence
Listing Status Active Option Contract
Purchase Type For Sale
Square Footage 1,318 sqft
Price per Sqft $193
Subdivision Falcon Ridge
MLS Listing ID 20776639
Style Traditional
Bedrooms 3
Full Baths 2
HOA Y/N None
Year Built 2008
Annual Tax Amount $6,105
Lot Size 5,227 Sqft
Acres 0.12
Property Description
Nestled in a desirable neighborhood, this inviting one-story home, built in 2008, offers the perfect blend of comfort and convenience. With 1,318 square feet of well-designed living space, the home features 3 spacious bedrooms and 2 bathrooms, providing ample room for relaxation and everyday living.
The cozy living area is highlighted by a wood-burning fireplace, ideal for chilly evenings. Freshly updated with new paint and modern lighting fixtures throughout, the home exudes a welcoming feel. The open layout creates a seamless flow between rooms, making it perfect for both entertaining and everyday living.
Enjoy Texas outdoor living on the covered back patio, which overlooks the spacious backyard—an ideal space for outdoor dining, gardening, or simply unwinding after a long day. The attached two-car garage offers convenient access to the home and plenty of storage space.
With its combination of updated interiors, functional design, and prime location, this home offers the perfect opportunity for comfortable living in Fort Worth. Don't miss the chance to make it your own! Exclusions: Fridge,Washer & Dryer, Tv mount & Tv,Garage tool storage racks (3) Ring doorbell camera Ring indoor cameraWall decor- 3 mirrors, 2 candle holders, 2 plant holders, framed art, honeycomb plant shelf
Location
State TX
County Tarrant
Direction gps
Rooms
Dining Room 1
Interior
Interior Features Cable TV Available, Double Vanity, Kitchen Island
Heating Central, Electric
Cooling Central Air, Electric
Flooring Carpet, Ceramic Tile, Laminate
Fireplaces Number 1
Fireplaces Type Wood Burning
Appliance Dishwasher, Disposal, Electric Cooktop, Electric Oven, Electric Range, Microwave
Heat Source Central, Electric
Laundry Utility Room
Exterior
Exterior Feature Covered Patio/Porch
Garage Spaces 2.0
Utilities Available City Sewer
Roof Type Shingle
Total Parking Spaces 2
Garage No
Building
Story One
Foundation Slab
Level or Stories One
Structure Type Brick,Siding
Schools
Elementary Schools North
Middle Schools Brewer
High Schools Brewer
School District White Settlement Isd
Others
Ownership Dylan Bishop
Acceptable Financing Cash, Conventional, FHA, VA Loan
Listing Terms Cash, Conventional, FHA, VA Loan







