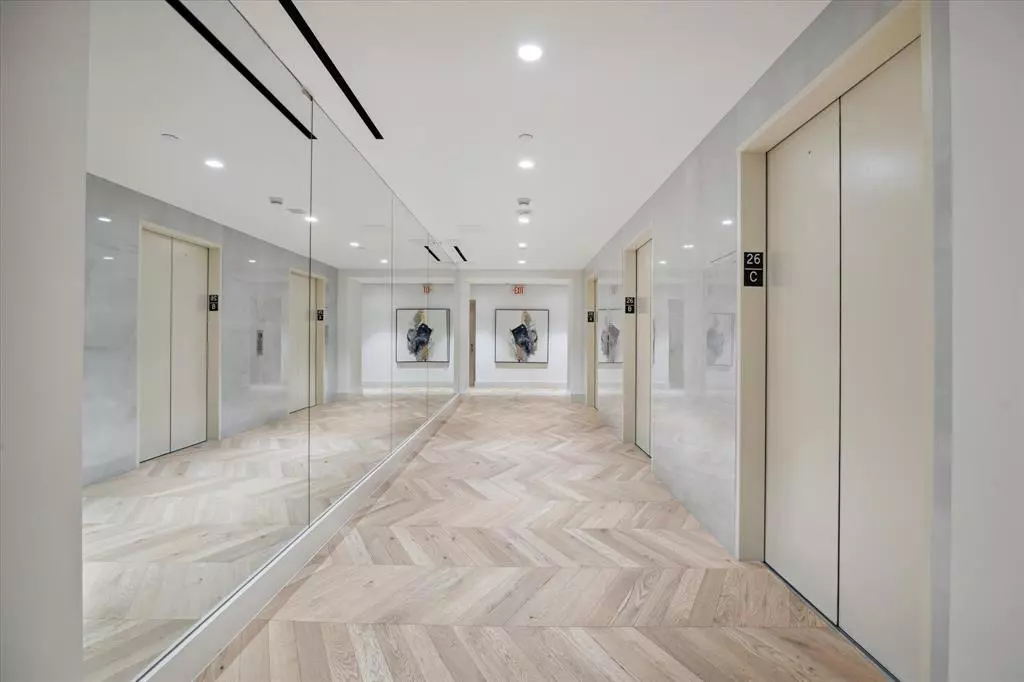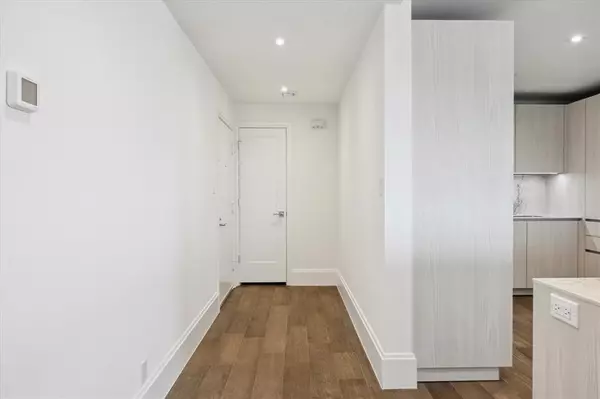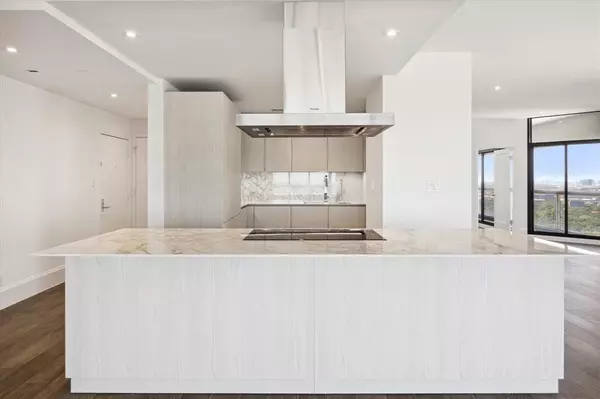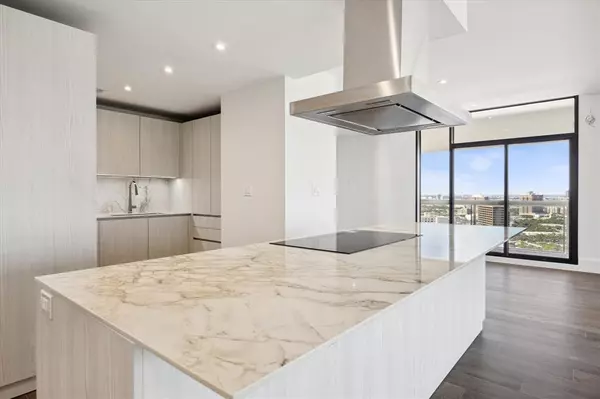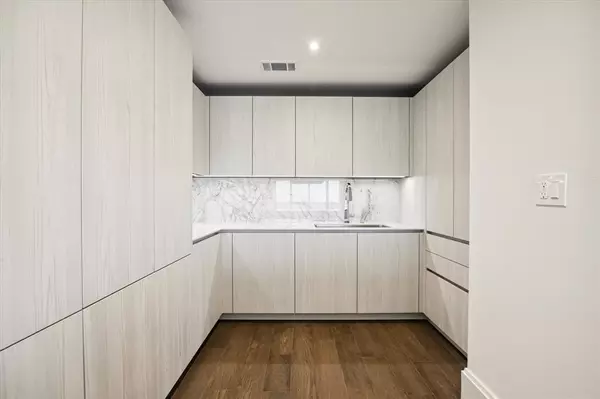
1701 Hermann DR #26CE Houston, TX 77004
2 Beds
2.1 Baths
2,338 SqFt
UPDATED:
12/08/2024 10:37 PM
Key Details
Property Type Condo
Listing Status Active
Purchase Type For Sale
Square Footage 2,338 sqft
Price per Sqft $592
Subdivision Parklane Condo
MLS Listing ID 48998106
Bedrooms 2
Full Baths 2
Half Baths 1
HOA Fees $1,963/mo
Year Built 1983
Property Description
Location
State TX
County Harris
Area Rice/Museum District
Building/Complex Name THE PARKLANE
Rooms
Bedroom Description En-Suite Bath,Walk-In Closet
Other Rooms 1 Living Area, Formal Dining, Formal Living, Home Office/Study, Living/Dining Combo, Utility Room in House
Master Bathroom Half Bath, Primary Bath: Double Sinks, Primary Bath: Jetted Tub, Primary Bath: Separate Shower, Secondary Bath(s): Soaking Tub, Secondary Bath(s): Tub/Shower Combo
Den/Bedroom Plus 2
Kitchen Island w/ Cooktop, Kitchen open to Family Room, Pots/Pans Drawers, Soft Closing Cabinets, Soft Closing Drawers, Under Cabinet Lighting
Interior
Interior Features Balcony, Fire/Smoke Alarm
Heating Central Electric
Cooling Central Electric
Flooring Carpet, Engineered Wood, Tile
Appliance Dryer Included, Electric Dryer Connection, Refrigerator, Stacked, Washer Included
Dryer Utilities 1
Exterior
Exterior Feature Exercise Room, Play Area, Storage, Trash Chute, Trash Pick Up
Total Parking Spaces 4
Private Pool No
Building
Unit Features Covered Terrace
Builder Name TEMA Development
New Construction No
Schools
Elementary Schools Poe Elementary School
Middle Schools Cullen Middle School (Houston)
High Schools Lamar High School (Houston)
School District 27 - Houston
Others
Pets Allowed With Restrictions
HOA Fee Include Building & Grounds,Cable TV,Concierge,Gas,Insurance Common Area,Limited Access,Porter,Recreational Facilities,Trash Removal,Valet Parking,Water and Sewer
Senior Community No
Tax ID 115-589-022-0003
Ownership Full Ownership
Energy Description Digital Program Thermostat
Disclosures No Disclosures
Special Listing Condition No Disclosures
Pets Allowed With Restrictions



