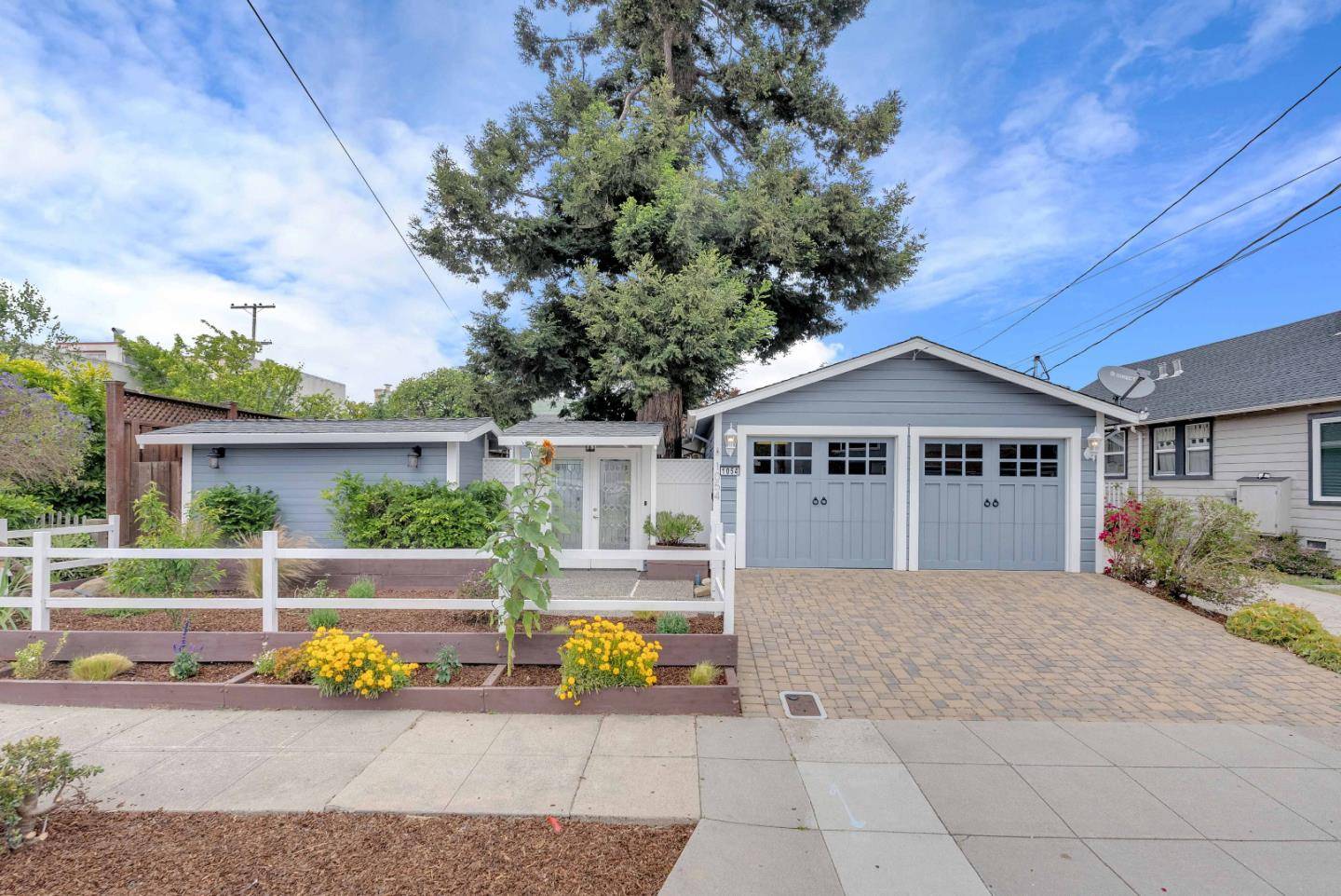1054 Jenevein AVE San Bruno, CA 94066
3 Beds
3 Baths
1,150 SqFt
OPEN HOUSE
Sat Jun 21, 1:00pm - 4:00pm
Sun Jun 22, 1:00pm - 4:00pm
UPDATED:
Key Details
Property Type Single Family Home
Sub Type Single Family Home
Listing Status Active
Purchase Type For Sale
Square Footage 1,150 sqft
Price per Sqft $1,382
MLS Listing ID ML82008180
Bedrooms 3
Full Baths 3
Year Built 1934
Lot Size 5,000 Sqft
Property Sub-Type Single Family Home
Property Description
Location
State CA
County San Mateo
Area Huntington Park
Zoning R10006
Rooms
Family Room Separate Family Room
Other Rooms Den / Study / Office, Recreation Room
Guest Accommodations Guest House
Dining Room Dining Area in Living Room
Kitchen Countertop - Quartz, Dishwasher, Exhaust Fan, Garbage Disposal, Microwave, Oven Range - Gas, Refrigerator
Interior
Heating Central Forced Air - Gas
Cooling None
Flooring Hardwood, Tile, Vinyl / Linoleum
Laundry Inside, Washer / Dryer
Exterior
Exterior Feature Courtyard, Fenced, Sprinklers - Auto, Sprinklers - Lawn
Parking Features Detached Garage, Off-Street Parking
Garage Spaces 2.0
Fence Fenced Back, Fenced Front, Gate
Utilities Available Public Utilities
Roof Type Composition,Shingle
Building
Lot Description Grade - Level, Regular
Story 1
Foundation Concrete Perimeter and Slab
Sewer Sewer - Public
Water Public
Level or Stories 1
Others
Tax ID 020-252-170
Miscellaneous Garden Window,Security Gate
Horse Property No
Special Listing Condition Not Applicable
Virtual Tour https://my.matterport.com/show/?m=YhhJ3ASqQ4i&brand=0






