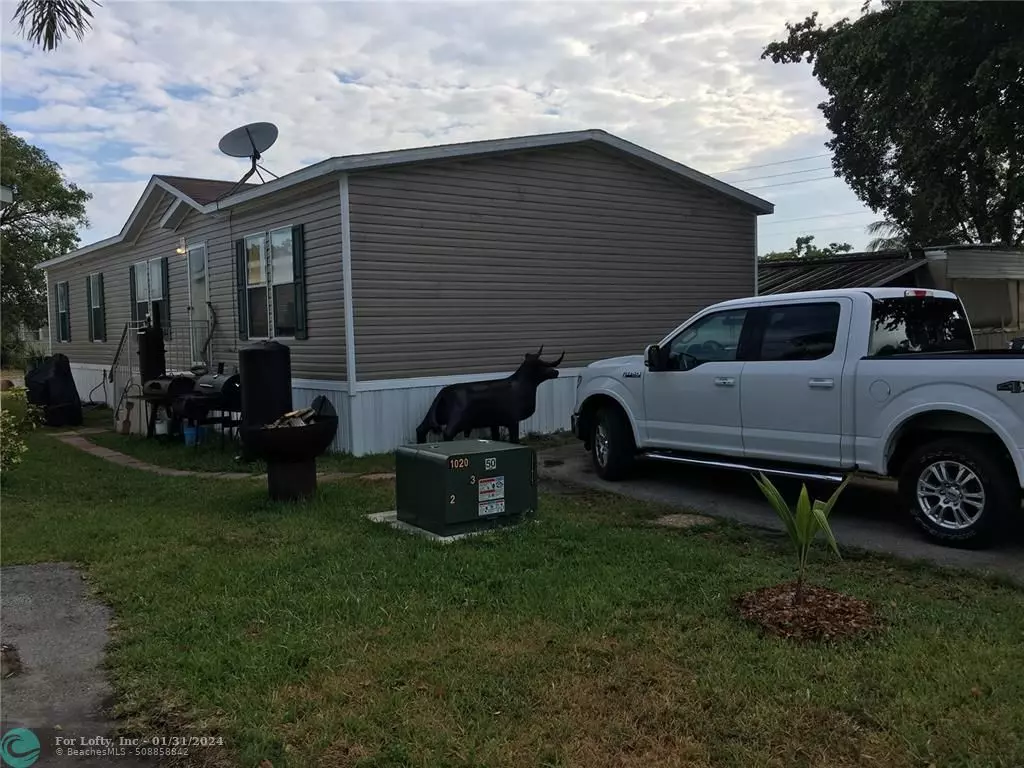$131,000
$129,900
0.8%For more information regarding the value of a property, please contact us for a free consultation.
13311 SW 9th Ct Davie, FL 33325
4 Beds
2 Baths
1,456 SqFt
Key Details
Sold Price $131,000
Property Type Single Family Home
Sub Type Single
Listing Status Sold
Purchase Type For Sale
Square Footage 1,456 sqft
Price per Sqft $89
Subdivision Orange Park Club Sec 2 72
MLS Listing ID H10448683
Sold Date 05/18/18
Style No Pool/No Water
Bedrooms 4
Full Baths 2
Construction Status Resale
HOA Y/N No
Year Built 2015
Annual Tax Amount $1,485
Tax Year 2017
Lot Size 3,800 Sqft
Property Description
NEW, NEW, NEW mobile (2015). Located on a canal. Laminate wood flooring except bedrooms and living room are carpeted. Open floor plan. Kitchen has island with counter. Nice size pantry. Separate laundry room with outside door access (top of the line washer/dryer). Fourth room could be bedroom, study, den or family room. Master bath has separate roman tub and shower. Walk-in closet, double sink. 2nd bath has tub/shower combination. Area includes City of Davie Orange Park Community Center which is right around the corner and City of Davie Liberty Park. Must see! Use Show Assist.
Location
State FL
County Broward County
Community Orange Park Club
Area Davie (3780-3790;3880)
Zoning MH-8
Rooms
Bedroom Description At Least 1 Bedroom Ground Level,Entry Level,Master Bedroom Ground Level
Other Rooms Den/Library/Office, Family Room, Utility Room/Laundry
Dining Room Breakfast Area, Eat-In Kitchen, Snack Bar/Counter
Interior
Interior Features First Floor Entry, Pantry, Roman Tub, Split Bedroom, Volume Ceilings, Walk-In Closets
Heating Central Heat, Electric Heat
Cooling Central Cooling, Electric Cooling
Flooring Carpeted Floors, Wood Floors
Equipment Dryer, Electric Water Heater, Microwave, Electric Range, Refrigerator, Self Cleaning Oven, Smoke Detector, Washer
Exterior
Exterior Feature Fence
Waterfront Yes
Waterfront Description Canal Front
Water Access Y
Water Access Desc Other
View Canal, Other View
Roof Type Manufactured/Mobile Home,Comp Shingle Roof
Private Pool No
Building
Lot Description Less Than 1/4 Acre Lot
Foundation Aluminum Siding
Sewer Municipal Sewer
Water Municipal Water
Construction Status Resale
Others
Pets Allowed Yes
Senior Community No HOPA
Restrictions Other Restrictions
Acceptable Financing Cash, Conventional, FHA
Membership Fee Required No
Listing Terms Cash, Conventional, FHA
Special Listing Condition As Is, Survey Available
Pets Description No Restrictions
Read Less
Want to know what your home might be worth? Contact us for a FREE valuation!

Our team is ready to help you sell your home for the highest possible price ASAP

Bought with Aspect Realty






