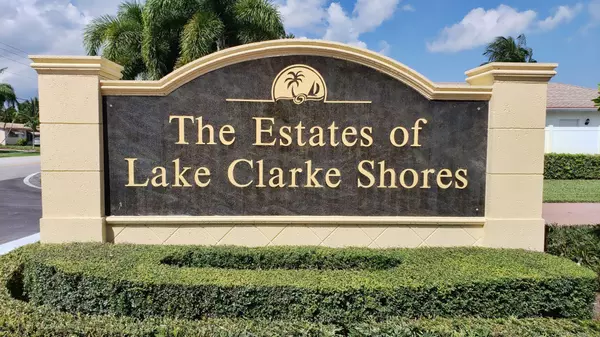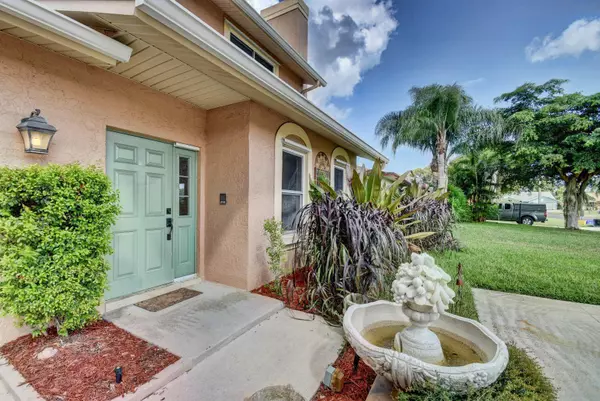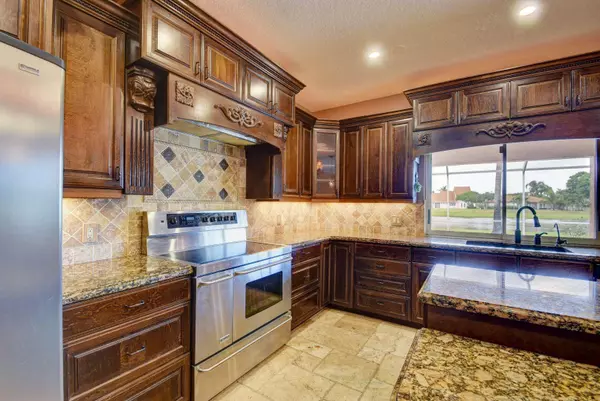Bought with Keller Williams Preferred Partners
$443,500
$455,000
2.5%For more information regarding the value of a property, please contact us for a free consultation.
7787 S Nemec DR Lake Clarke Shores, FL 33406
5 Beds
3 Baths
2,534 SqFt
Key Details
Sold Price $443,500
Property Type Single Family Home
Sub Type Single Family Detached
Listing Status Sold
Purchase Type For Sale
Square Footage 2,534 sqft
Price per Sqft $175
Subdivision Estates Of Lake Clarke Shores
MLS Listing ID RX-10525754
Sold Date 09/06/19
Bedrooms 5
Full Baths 3
Construction Status Resale
HOA Fees $41/mo
HOA Y/N Yes
Abv Grd Liv Area 21
Year Built 1988
Annual Tax Amount $4,396
Tax Year 2018
Lot Size 9,824 Sqft
Property Description
5 bedroom 3 bath pool home located in the Estates of Lake Clark Shores. This waterfront home features beautiful dark wood kitchen cabinets, a large center Island, granite counter tops, stainless appliances and stone tile flooring through out the main floor. Adjacent to the kitchen is the family room, formal dining room, formal living room with fireplace, laundry room and pantry, a small bedroom or office with a cabana bath completes the first floor. Upstairs consist of 3 kids rooms with a full bath, wood flooring through out and a large master suite with a beautiful bath with a double vanity, spa tub, separate shower, double walk in closet and a open outdoor balcony. The outside of this home offers a multi car driveway, a fenced in back yardsparkling blue
Location
State FL
County Palm Beach
Area 5470
Zoning SFR(ci
Rooms
Other Rooms Family, Laundry-Inside
Master Bath Combo Tub/Shower, Dual Sinks, Mstr Bdrm - Upstairs, Separate Shower, Separate Tub, Whirlpool Spa
Interior
Interior Features Bar, Entry Lvl Lvng Area, Fireplace(s), Kitchen Island, Laundry Tub, Pantry, Sky Light(s), Stack Bedrooms, Walk-in Closet
Heating Central
Cooling Ceiling Fan, Central Building
Flooring Ceramic Tile, Tile, Wood Floor
Furnishings Unfurnished
Exterior
Exterior Feature Auto Sprinkler, Covered Patio, Fence, Lake/Canal Sprinkler, Open Balcony, Screened Patio, Shed, Zoned Sprinkler
Garage 2+ Spaces, Driveway, Garage - Attached, RV/Boat
Garage Spaces 2.0
Pool Inground, Screened
Utilities Available Electric, Public Sewer, Public Water
Amenities Available Tennis
Waterfront Yes
Waterfront Description Lake
View Lake
Roof Type Comp Shingle
Exposure South
Private Pool Yes
Building
Lot Description < 1/4 Acre, 1/2 to < 1 Acre, Irregular Lot, Paved Road, Sidewalks
Story 2.00
Foundation CBS, Frame, Stucco
Construction Status Resale
Schools
Middle Schools Lake Worth Community Middle
High Schools Forest Hill Community High School
Others
Pets Allowed Yes
HOA Fee Include 41.00
Senior Community No Hopa
Restrictions None
Acceptable Financing Cash, Conventional, FHA, VA
Membership Fee Required No
Listing Terms Cash, Conventional, FHA, VA
Financing Cash,Conventional,FHA,VA
Pets Description 3+ Pets
Read Less
Want to know what your home might be worth? Contact us for a FREE valuation!

Our team is ready to help you sell your home for the highest possible price ASAP






