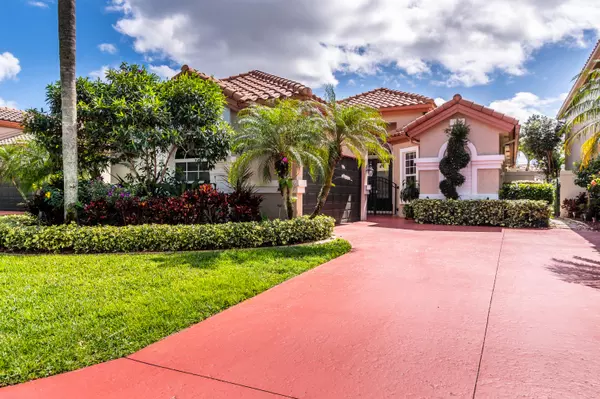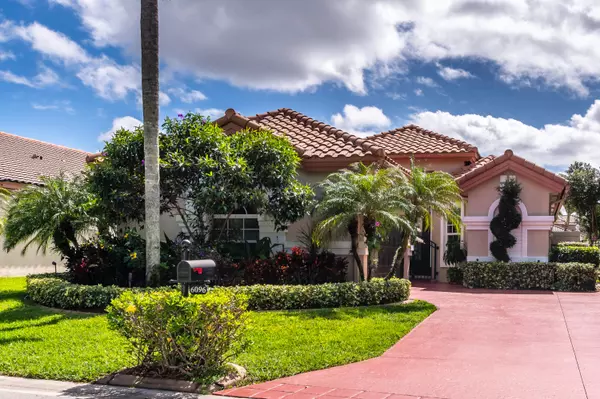Bought with Berkshire Hathaway Florida Realty
$625,000
$642,000
2.6%For more information regarding the value of a property, please contact us for a free consultation.
6096 NW 24th ST Boca Raton, FL 33434
3 Beds
3 Baths
1,952 SqFt
Key Details
Sold Price $625,000
Property Type Single Family Home
Sub Type Single Family Detached
Listing Status Sold
Purchase Type For Sale
Square Footage 1,952 sqft
Price per Sqft $320
Subdivision Santa Barbara
MLS Listing ID RX-10603858
Sold Date 05/14/20
Style European,Ranch
Bedrooms 3
Full Baths 3
Construction Status Resale
HOA Fees $526/mo
HOA Y/N Yes
Year Built 1993
Annual Tax Amount $7,692
Tax Year 2019
Lot Size 5,158 Sqft
Property Description
BEAUTIFUL AND SOUGHT AFTER FABULOUS SANTA BARBARA. The minute you walk in this home you will be awhed. This home boasts of fresh natural light, volume ceilings and upgraded with such a tastful, modern and european flair. Shinny white rectified porclean tile in the living areas and engineered wood in the bedrooms. A beautiful custom design kitchen with Bosch appliances, that opens to the living space viewing the sun lite pool and water views with fountain. Hunter Douglas shades, BRAND NEW AC, newer water heater from 2014, roof 2012 and IMPACT GLASS INCLUDING FRONT DESIGNER DOORS AND GARAGE DOOR. Enjoy the discounts on Home Owners Insurance. Clubhouse, tennis & fitness center in gated community. Beautiful pool & spa overlooking tranquil lake. The home is
Location
State FL
County Palm Beach
Community Santa Barbara
Area 4560
Zoning RS-SE(
Rooms
Other Rooms Attic, Laundry-Inside
Master Bath Separate Shower, Mstr Bdrm - Ground, Separate Tub
Interior
Interior Features Split Bedroom, Entry Lvl Lvng Area, Laundry Tub, Closet Cabinets, French Door, Roman Tub, Volume Ceiling, Walk-in Closet, Sky Light(s), Foyer, Pantry
Heating Central
Cooling Central
Flooring Wood Floor, Tile, Slate, Ceramic Tile
Furnishings Unfurnished,Furniture Negotiable
Exterior
Garage Spaces 2.0
Pool Inground, Heated
Utilities Available Electric, Public Sewer, Cable, Public Water
Amenities Available Pool, Street Lights, Business Center, Sidewalks, Spa-Hot Tub, Library, Community Room, Fitness Center, Clubhouse, Tennis
Waterfront Description Lake
View Lake
Roof Type Barrel
Exposure North
Private Pool Yes
Building
Lot Description < 1/4 Acre
Story 1.00
Foundation CBS
Construction Status Resale
Schools
Elementary Schools Calusa Elementary School
Middle Schools Omni Middle School
High Schools Spanish River Community High School
Others
Pets Allowed Yes
HOA Fee Include Lawn Care,Recrtnal Facility,Management Fees,Cable,Manager,Security,Pool Service,Common R.E. Tax
Senior Community No Hopa
Restrictions Buyer Approval,No Truck/RV,No Lease 1st Year,Lease OK w/Restrict,Interview Required
Security Features Gate - Manned
Acceptable Financing Cash, VA, FHA, Conventional
Membership Fee Required No
Listing Terms Cash, VA, FHA, Conventional
Financing Cash,VA,FHA,Conventional
Pets Description Up to 2 Pets, No Aggressive Breeds
Read Less
Want to know what your home might be worth? Contact us for a FREE valuation!

Our team is ready to help you sell your home for the highest possible price ASAP






