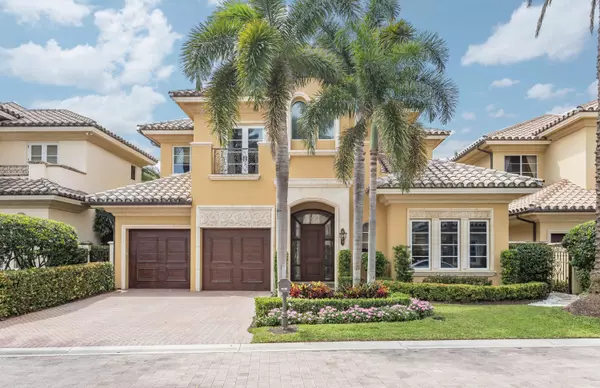Bought with Atlantic Real Estate LLC
$1,794,500
$1,999,999
10.3%For more information regarding the value of a property, please contact us for a free consultation.
4036 S Ocean BLVD Highland Beach, FL 33487
4 Beds
4.1 Baths
4,695 SqFt
Key Details
Sold Price $1,794,500
Property Type Single Family Home
Sub Type Single Family Detached
Listing Status Sold
Purchase Type For Sale
Square Footage 4,695 sqft
Price per Sqft $382
Subdivision Ocean Cove
MLS Listing ID RX-10520194
Sold Date 05/14/20
Style < 4 Floors,Mediterranean
Bedrooms 4
Full Baths 4
Half Baths 1
Construction Status Resale
HOA Fees $860/mo
HOA Y/N Yes
Abv Grd Liv Area 1
Year Built 2003
Annual Tax Amount $20,563
Tax Year 2018
Lot Size 7,468 Sqft
Property Description
OCEAN COVE, AN EXCLUSIVE 22 HOME GATED ENCLAVE STEPS TO DEEDED BEACH & PRIVATE MARINA WITH DOCK FOR A 50' YACHT*LOCATED IN THE PRESTIGIOUS SEASIDE ISLAND COMMUNITY OF HIGHLAND BEACH, MINUTES TO DOWNTOWN DELRAY BEACH'S FAMED ATLANTIC AVENUE AND DOWNTOWN BOCA RATON FOR FINE RESTAURANTS AND WORLD CLASS DINING* THIS SPECTACULAR 4 BED 4.5 BATH DECORATOR FURNISHED DEVELOPER'S MODEL BACKS UP TO A 10.5-ACRE PRISTINE NATURE PRESERVE AND OFFERS ENDLESS UPGRADES INCLUDING DRAMATIC FOYER ENTRY WITH 20FT. VOLUME CEILINGS, WROUGHT IRON STAIRCASE, HURRICANE WINDOWS, EXTENSIVE TRIM AND MOLDING, ELEVATOR, 25KW GENERAC GENERATOR, FORMAL LR W/ FIREPLACE, SCREENED IN BALCONIES, CHEF'S DREAM KITCHEN WITH WOLF GAS COOKTOP, SUB-ZERO APPLIANCES, CUSTOM CABINETRY AND GRANITE COUNTER TOPS*
Location
State FL
County Palm Beach
Community Ocean Cove
Area 4150
Zoning RML(ci
Rooms
Other Rooms Family, Laundry-Util/Closet, Storage
Master Bath 2 Master Baths, Bidet, Dual Sinks, Mstr Bdrm - Upstairs, Separate Shower, Separate Tub, Whirlpool Spa
Interior
Interior Features Bar, Built-in Shelves, Closet Cabinets, Ctdrl/Vault Ceilings, Decorative Fireplace, Elevator, Entry Lvl Lvng Area, Fire Sprinkler, Fireplace(s), Foyer, Kitchen Island, Pantry, Split Bedroom, Volume Ceiling, Walk-in Closet, Wet Bar
Heating Central
Cooling Central
Flooring Carpet, Marble
Furnishings Furnished
Exterior
Exterior Feature Auto Sprinkler, Built-in Grill, Covered Balcony, Covered Patio, Custom Lighting, Fence, Screen Porch, Screened Balcony, Screened Patio, Summer Kitchen, Zoned Sprinkler
Garage 2+ Spaces, Driveway, Garage - Attached
Garage Spaces 2.0
Pool Equipment Included, Heated, Inground, Spa
Utilities Available Cable, Electric, Gas Natural, Public Sewer, Public Water, Underground
Amenities Available Beach Access by Easement, Boating, Sidewalks
Waterfront No
Waterfront Description No Fixed Bridges,Seawall
Water Access Desc Private Dock,Up to 50 Ft Boat
View Garden, Pool
Roof Type Barrel,S-Tile
Handicap Access Accessible Elevator Installed
Exposure North
Private Pool Yes
Building
Lot Description < 1/4 Acre, Cul-De-Sac, Interior Lot, Paved Road, Sidewalks, West of US-1
Story 2.00
Unit Features Multi-Level
Foundation CBS
Construction Status Resale
Schools
Elementary Schools J. C. Mitchell Elementary School
Middle Schools Boca Raton Community Middle School
High Schools Boca Raton Community High School
Others
Pets Allowed Yes
HOA Fee Include 860.00
Senior Community No Hopa
Restrictions Buyer Approval,Commercial Vehicles Prohibited,Interview Required,Lease OK,Maximum # Vehicles,No Lease 1st Year,No Truck/RV,Tenant Approval
Security Features Burglar Alarm,Gate - Unmanned,Security Sys-Owned,Wall
Acceptable Financing Cash, Conventional
Membership Fee Required No
Listing Terms Cash, Conventional
Financing Cash,Conventional
Read Less
Want to know what your home might be worth? Contact us for a FREE valuation!

Our team is ready to help you sell your home for the highest possible price ASAP






