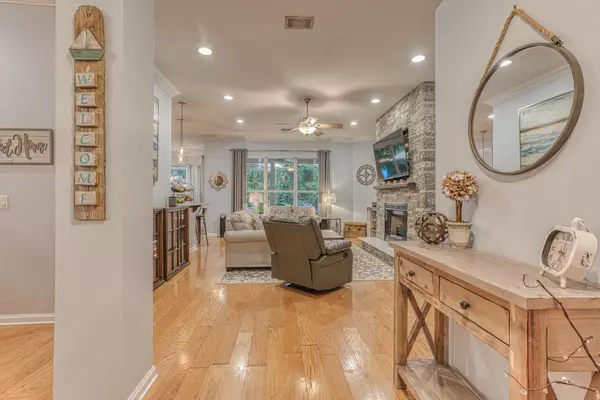$585,000
$585,000
For more information regarding the value of a property, please contact us for a free consultation.
4064 Burning Tree Drive Destin, FL 32541
5 Beds
3 Baths
2,602 SqFt
Key Details
Sold Price $585,000
Property Type Single Family Home
Sub Type Contemporary
Listing Status Sold
Purchase Type For Sale
Square Footage 2,602 sqft
Price per Sqft $224
Subdivision Windsor Forest
MLS Listing ID 848000
Sold Date 07/31/20
Bedrooms 5
Full Baths 3
Construction Status Construction Complete
HOA Fees $6/ann
HOA Y/N Yes
Year Built 2003
Annual Tax Amount $4,150
Tax Year 2019
Lot Size 0.300 Acres
Acres 0.3
Property Description
5-BEDROOM WITH POOL AND VERY LOW HOA, SO WON'T LAST LONG!!! Off Indian Trail, this Windor Forest home is in one of most desired family neighborhoods of West Destin. The home has an inviting open floor plan with nice Kitchen and Family Room with fireplace. The spacious Master Bedroom and Bathroom with a Garden Tub & Walk-In Shower is a perfect relaxing retreat. There is also a large Walk-In Closet. The 5th Bedroom could also be used as an Office or Family Room. The over-sized Pool & Fenced Back Yard Area is perfect for entertaining family or quests. The 2-Car Garage and Driveway gives plenty of space for parking. Nicely landscaped with Sprinkler System. Home recently installed with Nest/Smart Home Technology, Natural Gas and new HVAC, Water Heater and Appliances. Over $40K in renovations!
Location
State FL
County Okaloosa
Area 14 - Destin
Zoning Resid Single Family
Rooms
Guest Accommodations Pets Allowed
Kitchen First
Interior
Interior Features Breakfast Bar, Ceiling Crwn Molding, Ceiling Tray/Cofferd, Ceiling Vaulted, Fireplace, Fireplace Gas, Floor Hardwood, Floor Tile, Floor WW Carpet, Furnished - None, Kitchen Island, Pantry, Renovated, Shelving, Split Bedroom, Washer/Dryer Hookup, Window Treatmnt Some, Woodwork Painted
Appliance Auto Garage Door Opn, Cooktop, Dishwasher, Disposal, Microwave, Refrigerator W/IceMk, Security System, Smoke Detector, Stove/Oven Gas
Exterior
Exterior Feature Columns, Fenced Back Yard, Fenced Privacy, Lawn Pump, Patio Covered, Patio Open, Pool - Gunite Concrt, Pool - In-Ground, Porch Open, Sprinkler System, Yard Building
Garage Garage Attached, Guest
Garage Spaces 2.0
Pool Private
Community Features Pets Allowed
Utilities Available Gas - Natural, Phone, Private Well, Public Sewer, Public Water, TV Cable, Underground
Private Pool Yes
Building
Lot Description Cul-De-Sac, Curb & Gutter, Interior, Level, Sidewalk, Storm Sewer, Within 1/2 Mile to Water
Story 1.0
Structure Type Frame,Roof Dimensional Shg,Roof Pitched,Slab,Stucco,Trim Vinyl
Construction Status Construction Complete
Schools
Elementary Schools Destin
Others
HOA Fee Include Ground Keeping
Assessment Amount $75
Energy Description AC - High Efficiency,Ceiling Fans,Double Pane Windows,Heat High Efficiency,Ridge Vent,Water Heater - Gas
Financing Conventional,FHA,VA
Read Less
Want to know what your home might be worth? Contact us for a FREE valuation!

Our team is ready to help you sell your home for the highest possible price ASAP
Bought with Taylor Allen Properties LLC






