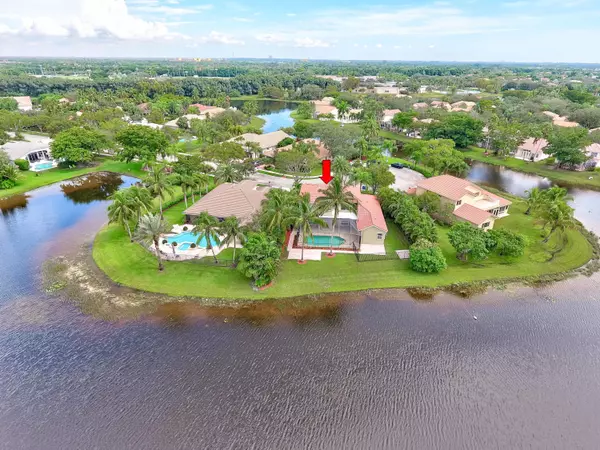Bought with Coldwell Banker Realty
$665,000
$689,995
3.6%For more information regarding the value of a property, please contact us for a free consultation.
1040 Bayside LN Weston, FL 33326
5 Beds
3.1 Baths
2,919 SqFt
Key Details
Sold Price $665,000
Property Type Single Family Home
Sub Type Single Family Detached
Listing Status Sold
Purchase Type For Sale
Square Footage 2,919 sqft
Price per Sqft $227
Subdivision Orchid Island
MLS Listing ID RX-10612801
Sold Date 08/07/20
Bedrooms 5
Full Baths 3
Half Baths 1
Construction Status Resale
HOA Fees $165/mo
HOA Y/N Yes
Year Built 1992
Annual Tax Amount $8,888
Tax Year 2019
Lot Size 0.279 Acres
Property Description
This exceptional Lakefront Pool home of 5 bedroom 3.5 bathroom is set on a private canal/lake lot with scenic water views and no vis a vie. Enjoy the view from the covered/ screened patio which also overlooks the open pool and lushly landscaped fenced backyard. Recently refaced kitchen with quartz counter top island and eat-in breakfast nook. Other additional upgrades are the roof,7 years old, impact glass windows partial and full accordion shutters. Master bathroom has new vanity with granite counter top. Several video and alarm systems including a Ring at door for protection and peace of mind. Dog friendly community. with tennis courts, 24 hour manned guard gate. Top notch schools nearby. What are you waiting for come visit before its gone.
Location
State FL
County Broward
Area 3890
Zoning RES
Rooms
Other Rooms Laundry-Inside
Master Bath Separate Shower, Mstr Bdrm - Upstairs
Interior
Interior Features Ctdrl/Vault Ceilings, Entry Lvl Lvng Area, Closet Cabinets, Walk-in Closet
Heating Central, Electric
Cooling Electric, Central, Ceiling Fan
Flooring Carpet, Ceramic Tile
Furnishings Unfurnished
Exterior
Exterior Feature Screened Patio, Auto Sprinkler
Garage Garage - Attached
Garage Spaces 2.0
Pool Screened
Community Features Sold As-Is
Utilities Available Public Water, Public Sewer
Amenities Available Tennis
Waterfront Description Lake
View Lake, Garden
Roof Type Barrel
Present Use Sold As-Is
Exposure East
Private Pool Yes
Building
Lot Description 1/4 to 1/2 Acre
Story 2.00
Foundation CBS
Construction Status Resale
Schools
Elementary Schools Indian Trace Elementary School
Middle Schools Tequesta Trace Middle School
High Schools Cypress Bay High School
Others
Pets Allowed Yes
HOA Fee Include 165.00
Senior Community No Hopa
Restrictions Other
Security Features Security Sys-Leased,TV Camera,Gate - Manned
Acceptable Financing Cash, VA, FHA, Conventional
Membership Fee Required No
Listing Terms Cash, VA, FHA, Conventional
Financing Cash,VA,FHA,Conventional
Read Less
Want to know what your home might be worth? Contact us for a FREE valuation!

Our team is ready to help you sell your home for the highest possible price ASAP






