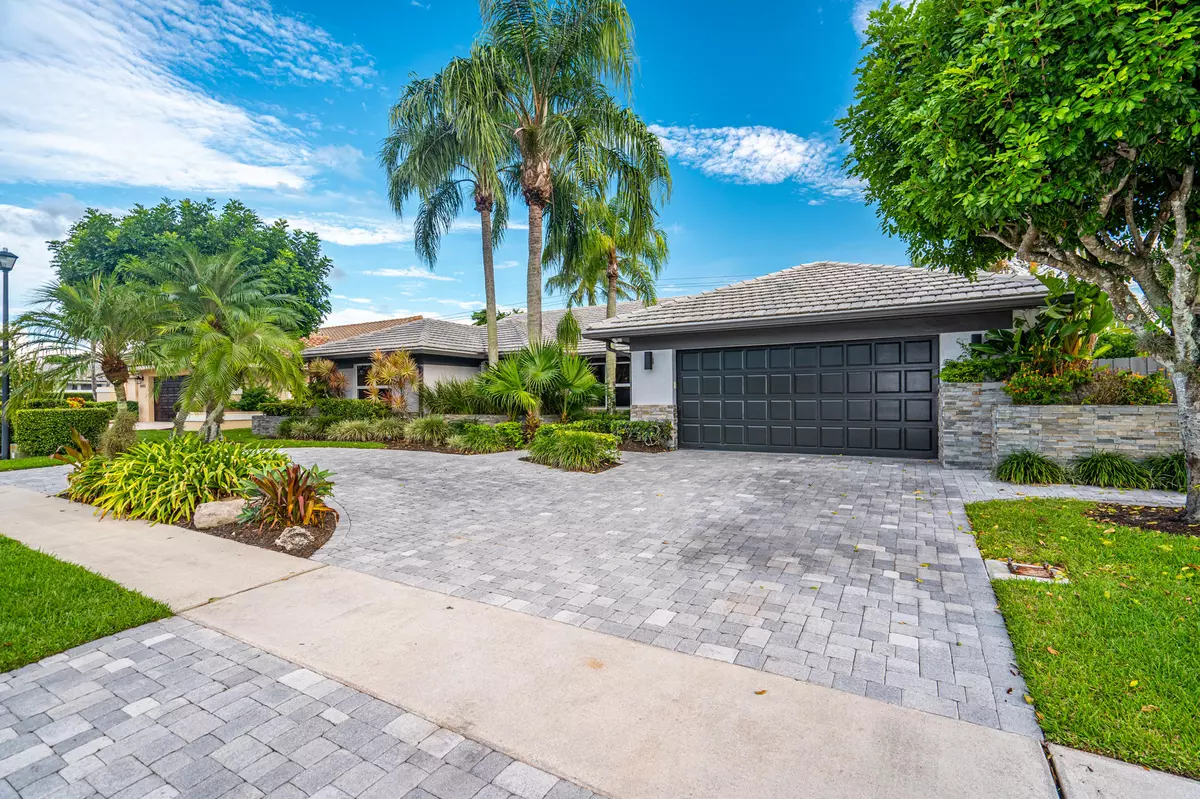Bought with RE/MAX Advisors
$575,000
$575,000
For more information regarding the value of a property, please contact us for a free consultation.
22467 Martella AVE Boca Raton, FL 33433
4 Beds
3 Baths
2,449 SqFt
Key Details
Sold Price $575,000
Property Type Single Family Home
Sub Type Single Family Detached
Listing Status Sold
Purchase Type For Sale
Square Footage 2,449 sqft
Price per Sqft $234
Subdivision Boca Rio Heights 3
MLS Listing ID RX-10645032
Sold Date 09/28/20
Style < 4 Floors,Ranch
Bedrooms 4
Full Baths 3
Construction Status Resale
HOA Fees $37/mo
HOA Y/N Yes
Year Built 1988
Annual Tax Amount $4,434
Tax Year 2019
Lot Size 9,350 Sqft
Property Description
One of a kind single-story home in highly sought after Estates of Boca Lyons. Pure love & pride in ownership. 4 bedrooms + additional built-in office & 3 bathrooms. Renovated open kitchen with high-end stainless steel appliances, granite counters, hard wood cabinets. Master bathroom is now your in-house spa to unwind in after a days work; including steam shower, deep jacuzzi soaking tub, custom lighting & cabinetry. Beautifully paved circular driveway & pool deck. Private/Tranquil backyard, exotic landscaping, Malibu lighting to enjoy under the long covered patio, perfect for outdoor entertaining in any weather. Hurricane Impact Windows + generator ready with hookup installed. Newer AC & WH. Low HOA. All A schools, quiet neighborhood close to highways, shopping, dinning and much more.
Location
State FL
County Palm Beach
Community Estates Of Boca Lyons
Area 4770
Zoning RS
Rooms
Other Rooms Family, Laundry-Inside, Cabana Bath
Master Bath Separate Shower, Mstr Bdrm - Ground, Dual Sinks, Whirlpool Spa, Separate Tub
Interior
Interior Features Split Bedroom, Entry Lvl Lvng Area, Closet Cabinets, Kitchen Island, Built-in Shelves, Volume Ceiling, Foyer
Heating Central, Electric
Cooling Electric, Central
Flooring Carpet, Tile
Furnishings Unfurnished
Exterior
Exterior Feature Fence, Covered Patio, Custom Lighting, Shutters, Awnings, Lake/Canal Sprinkler, Open Patio, Outdoor Shower
Parking Features Garage - Attached, Drive - Circular
Garage Spaces 2.0
Pool Inground
Utilities Available Public Water, Public Sewer
Amenities Available Sidewalks, Street Lights
Waterfront Description None
View Pool, Garden
Roof Type Flat Tile
Exposure North
Private Pool Yes
Building
Lot Description < 1/4 Acre
Story 1.00
Foundation CBS
Construction Status Resale
Schools
Elementary Schools Hammock Pointe Elementary School
Middle Schools Omni Middle School
High Schools Spanish River Community High School
Others
Pets Allowed Yes
Senior Community No Hopa
Restrictions Lease OK,Other
Acceptable Financing Cash, VA, FHA, Conventional
Membership Fee Required No
Listing Terms Cash, VA, FHA, Conventional
Financing Cash,VA,FHA,Conventional
Read Less
Want to know what your home might be worth? Contact us for a FREE valuation!

Our team is ready to help you sell your home for the highest possible price ASAP






