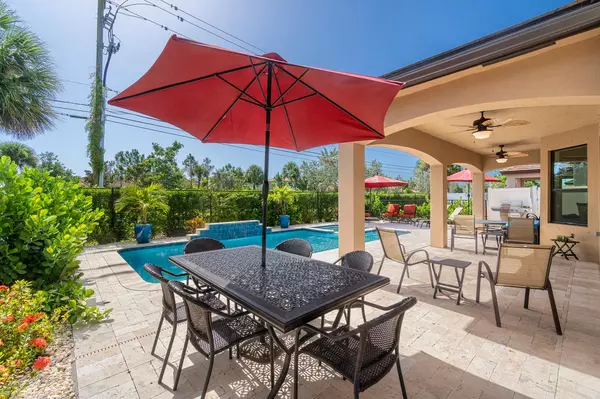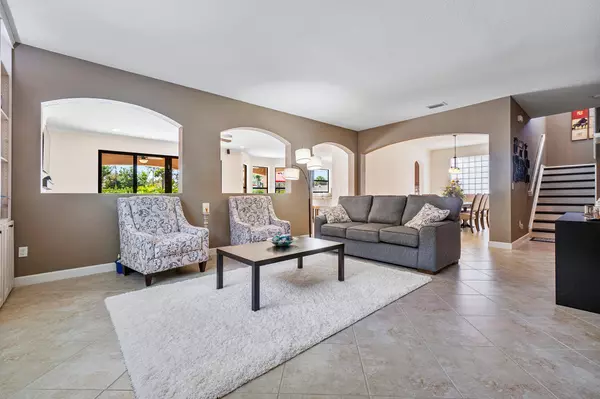Bought with DeRosa Realty Group Inc
$556,000
$579,000
4.0%For more information regarding the value of a property, please contact us for a free consultation.
5871 Sandbirch WAY Lake Worth, FL 33463
4 Beds
4 Baths
3,584 SqFt
Key Details
Sold Price $556,000
Property Type Single Family Home
Sub Type Single Family Detached
Listing Status Sold
Purchase Type For Sale
Square Footage 3,584 sqft
Price per Sqft $155
Subdivision Silverwood Estates
MLS Listing ID RX-10643578
Sold Date 10/08/20
Bedrooms 4
Full Baths 4
Construction Status Resale
HOA Fees $158/mo
HOA Y/N Yes
Abv Grd Liv Area 18
Min Days of Lease 180
Year Built 2016
Annual Tax Amount $6,057
Tax Year 2019
Lot Size 6,001 Sqft
Property Description
STUNNING! This meticulously kept 4 bed + den, 4 bath SALTWATER POOL home has been upgraded to perfection. As you step inside, the carefully crafted archways draw your eyes from the living room to your private oasis out back. Entertain family & friends under your covered patio w/ travertine floor or kick back & relax in your pool w/ spa. The open-concept family room displays a gorgeous custom stone electric fireplace & opens to the breakfast nook & chef's dream kitchen. Upgraded wood cabinetry, granite counters, stainless appliances, & massive island make entertaining & cooking a breeze. Your lit staircase leads up to your den which opens to the hallway & master suite. Master boasts a stunning custom walk-in closet, & en-suite bath w/ his & hers vanities, spa-like tub & designer tile
Location
State FL
County Palm Beach
Community Silverwood Estates
Area 5790
Zoning PUD
Rooms
Other Rooms Laundry-Inside
Master Bath 2 Master Suites
Interior
Interior Features Built-in Shelves, Decorative Fireplace, Entry Lvl Lvng Area, Foyer, Kitchen Island, Walk-in Closet
Heating Electric
Cooling Ceiling Fan, Central
Flooring Carpet, Ceramic Tile, Terrazzo Floor, Wood Floor
Furnishings Unfurnished
Exterior
Exterior Feature Covered Patio
Garage 2+ Spaces, Garage - Attached
Garage Spaces 3.0
Pool Salt Chlorination, Spa
Utilities Available Public Sewer, Public Water
Amenities Available Playground
Waterfront No
Waterfront Description None
Exposure West
Private Pool Yes
Building
Story 2.00
Foundation CBS, Stucco
Construction Status Resale
Schools
Elementary Schools Hidden Oaks Elementary School
Middle Schools Christa Mcauliffe Middle School
High Schools Park Vista Community High School
Others
Pets Allowed Yes
HOA Fee Include 158.00
Senior Community No Hopa
Restrictions None
Acceptable Financing Cash, Conventional, FHA, VA
Membership Fee Required No
Listing Terms Cash, Conventional, FHA, VA
Financing Cash,Conventional,FHA,VA
Read Less
Want to know what your home might be worth? Contact us for a FREE valuation!

Our team is ready to help you sell your home for the highest possible price ASAP






