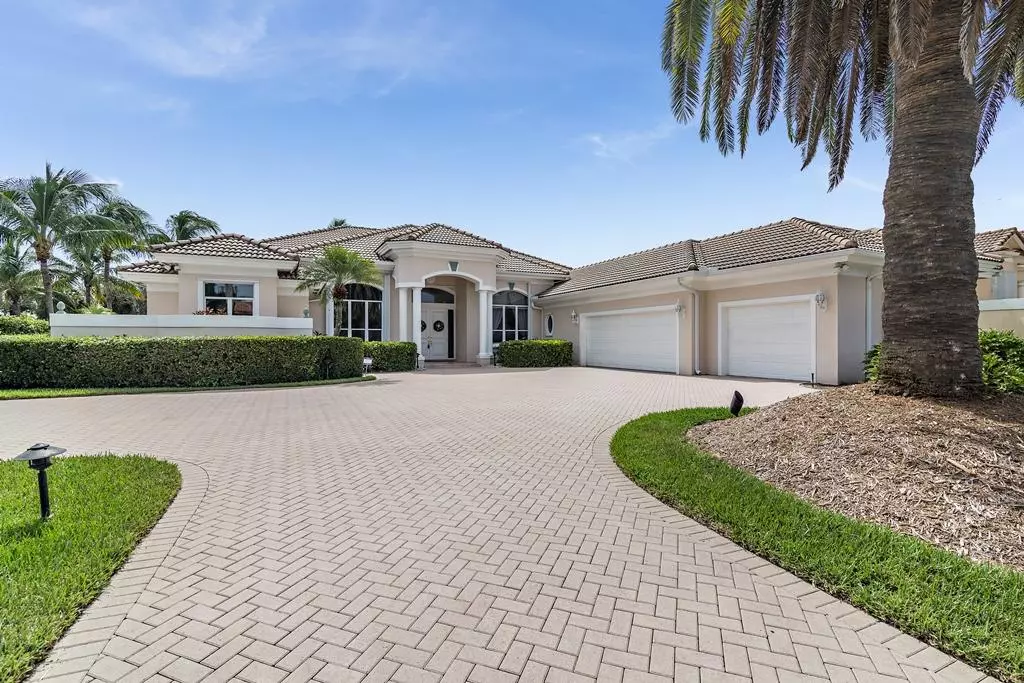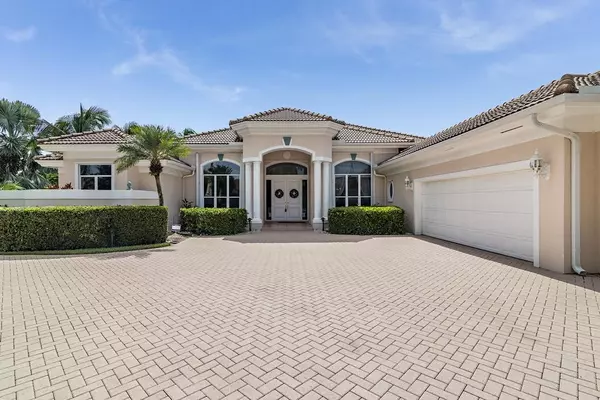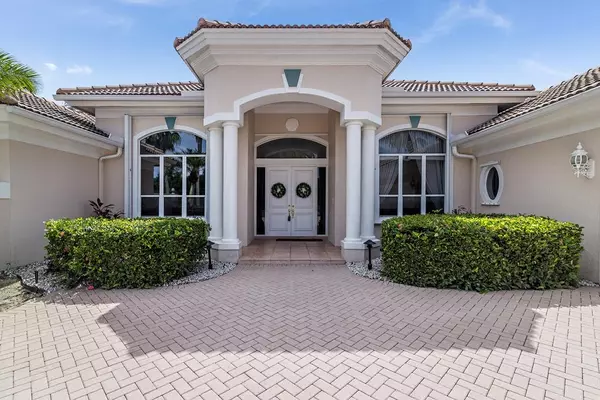Bought with RE/MAX Advantage Plus
$745,000
$795,000
6.3%For more information regarding the value of a property, please contact us for a free consultation.
2617 Cheyenne CIR West Palm Beach, FL 33409
4 Beds
3 Baths
3,256 SqFt
Key Details
Sold Price $745,000
Property Type Single Family Home
Sub Type Single Family Detached
Listing Status Sold
Purchase Type For Sale
Square Footage 3,256 sqft
Price per Sqft $228
Subdivision Bear Lakes Estates North
MLS Listing ID RX-10647799
Sold Date 10/20/20
Style Contemporary
Bedrooms 4
Full Baths 3
Construction Status Resale
HOA Fees $196/mo
HOA Y/N Yes
Abv Grd Liv Area 23
Year Built 1995
Annual Tax Amount $9,894
Tax Year 2020
Lot Size 0.448 Acres
Property Description
Stately and contemporary style in desirable Bear Lakes Estates. This spacious 4 bedroom /Convertible office/Den has an oversized 3 car garage with a circular drive and oversized full motor court positioned at the end of the cul de sac. High ceilings with custom lighting and moldings throughout adorn this beautifully maintained home. Extra large covered and screened loggia 15'4 x 41'6 overlooks a large patio, pool and spa. Lovely garden with views of the Bear Lakes country Club golf course . The entire garden is private and completely fenced with outdoor lighting to enjoy the Florida lifestyle both day and night. Expansive Kitchen takes in all the natural light and has high quality white solid wood cabinetry with designer recessed lighting.
Location
State FL
County Palm Beach
Community Bear Lakes Estates
Area 5410
Zoning RPD(ci
Rooms
Other Rooms Attic, Cabana Bath, Den/Office, Family, Laundry-Inside, Laundry-Util/Closet, Storage, Util-Garage
Master Bath Dual Sinks, Mstr Bdrm - Ground, Separate Shower, Whirlpool Spa
Interior
Interior Features Closet Cabinets, Entry Lvl Lvng Area, Foyer, Split Bedroom, Volume Ceiling, Walk-in Closet
Heating Central, Zoned
Cooling Central, Zoned
Flooring Carpet, Ceramic Tile
Furnishings Furniture Negotiable,Unfurnished
Exterior
Exterior Feature Auto Sprinkler, Covered Patio, Custom Lighting, Fence, Open Patio, Screened Patio, Zoned Sprinkler
Garage 2+ Spaces, Drive - Circular, Driveway, Garage - Attached
Garage Spaces 3.0
Pool Inground, Spa
Utilities Available Cable, Electric, Public Sewer
Amenities Available Basketball, Bike - Jog, Golf Course, Picnic Area, Pool, Sidewalks, Street Lights, Tennis
Waterfront No
Waterfront Description None
View Garden, Golf
Roof Type Concrete Tile
Exposure East
Private Pool Yes
Building
Lot Description 1/4 to 1/2 Acre, Cul-De-Sac, Interior Lot, Sidewalks, West of US-1
Story 1.00
Unit Features On Golf Course
Foundation CBS
Construction Status Resale
Others
Pets Allowed Yes
HOA Fee Include 196.00
Senior Community No Hopa
Restrictions Buyer Approval
Security Features Burglar Alarm,Gate - Manned,Security Sys-Owned
Acceptable Financing Cash, Conventional
Membership Fee Required No
Listing Terms Cash, Conventional
Financing Cash,Conventional
Read Less
Want to know what your home might be worth? Contact us for a FREE valuation!

Our team is ready to help you sell your home for the highest possible price ASAP






