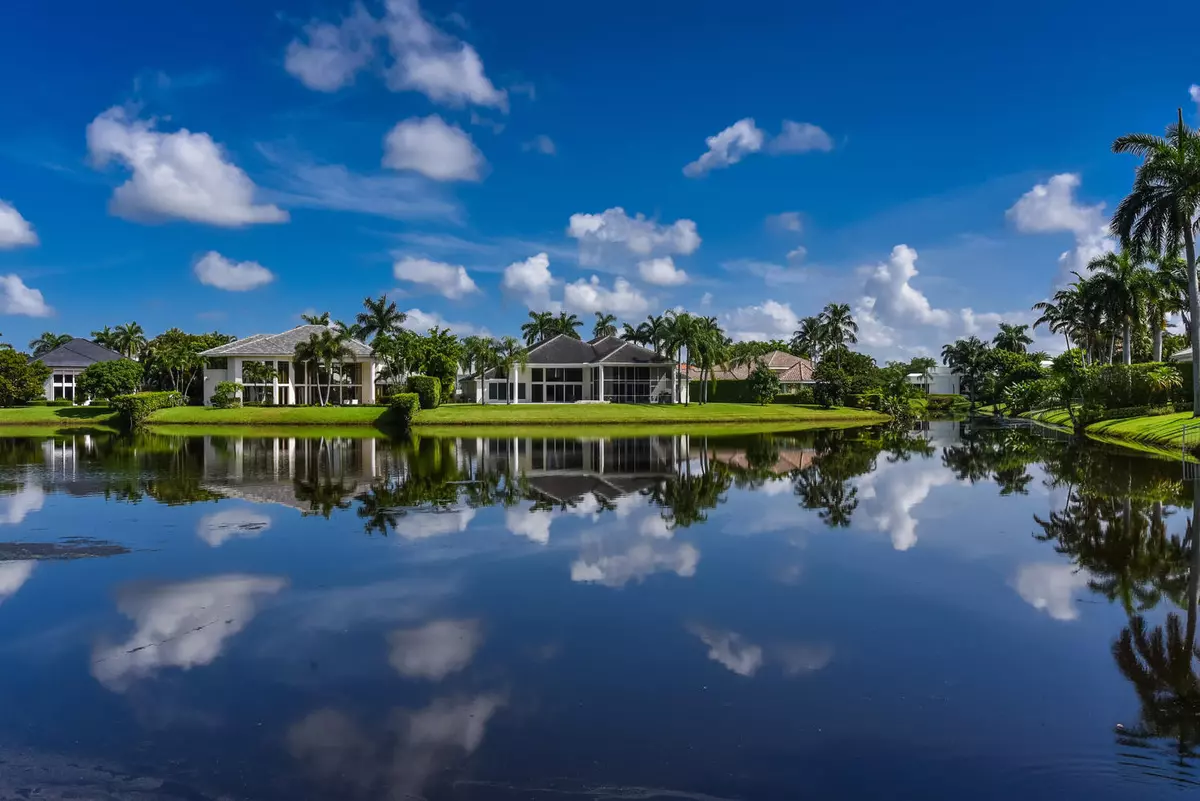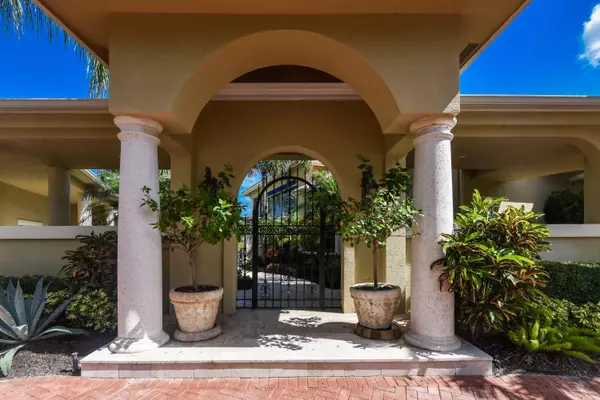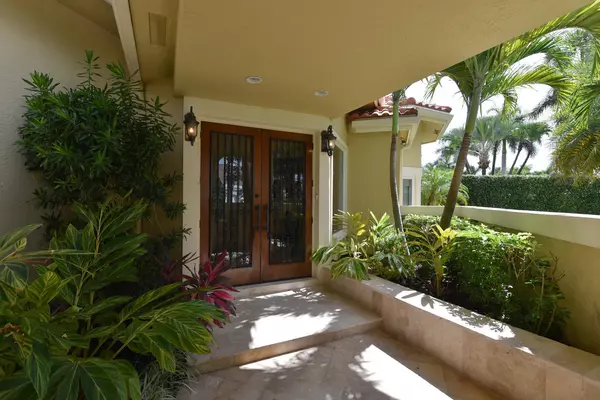Bought with Compass Florida LLC
$2,000,000
$2,395,000
16.5%For more information regarding the value of a property, please contact us for a free consultation.
6939 Queenferry CIR Boca Raton, FL 33496
4 Beds
3.1 Baths
3,728 SqFt
Key Details
Sold Price $2,000,000
Property Type Single Family Home
Sub Type Single Family Detached
Listing Status Sold
Purchase Type For Sale
Square Footage 3,728 sqft
Price per Sqft $536
Subdivision St Andrews Country Club
MLS Listing ID RX-10634939
Sold Date 11/16/20
Style Courtyard,Mediterranean,Traditional
Bedrooms 4
Full Baths 3
Half Baths 1
Construction Status Resale
Membership Fee $150,000
HOA Fees $608/mo
HOA Y/N Yes
Abv Grd Liv Area 3
Year Built 1990
Annual Tax Amount $28,238
Tax Year 2019
Lot Size 0.400 Acres
Property Description
This exceptionally renovated one story lake front home offers sensational views from every major room in the house. A tropically landscaped circular driveway leads to a gated courtyard entry, the main home, a two and one half car garage and separate office or guesthouse with an en suite bath and kitchenette. Expansive openness and tasteful decor is evident from the entry foyer, with soaring two story ceilings, floor to ceiling glass, extraordinary rich Brazilian hardwood floors, custom coffered ceilings and large expansive impact glass windows. Main house has a full master bedroom suite, and two additional bedrooms. An open pool with spa, a marble paver patio with open BBQ, and a screen enclosed two story covered patio all overlook serene lake vistas. See More..
Location
State FL
County Palm Beach
Community St Andrews Country Club
Area 4650
Zoning RT
Rooms
Other Rooms Cabana Bath, Family, Great, Laundry-Inside, Laundry-Util/Closet, Storage
Master Bath Bidet, Dual Sinks, Mstr Bdrm - Ground, Separate Shower, Separate Tub
Interior
Interior Features Built-in Shelves, Closet Cabinets, Ctdrl/Vault Ceilings, Decorative Fireplace, Entry Lvl Lvng Area, Fireplace(s), Foyer, Kitchen Island, Pantry, Volume Ceiling, Walk-in Closet
Heating Central, Zoned
Cooling Ceiling Fan, Central, Zoned
Flooring Marble, Wood Floor
Furnishings Unfurnished
Exterior
Exterior Feature Auto Sprinkler, Built-in Grill, Custom Lighting, Outdoor Shower, Screened Patio, Summer Kitchen, Well Sprinkler
Parking Features Drive - Circular, Garage - Attached, Golf Cart
Garage Spaces 2.5
Pool Heated, Inground, Spa
Utilities Available Cable, Public Sewer, Public Water
Amenities Available Basketball, Clubhouse, Community Room, Fitness Center, Game Room, Golf Course, Lobby, Pool, Putting Green, Sidewalks, Spa-Hot Tub, Street Lights, Tennis
Waterfront Description Lake
View Lake
Roof Type S-Tile
Exposure Southeast
Private Pool Yes
Building
Lot Description 1/4 to 1/2 Acre
Story 1.00
Foundation CBS
Construction Status Resale
Others
Pets Allowed Yes
HOA Fee Include 608.00
Senior Community No Hopa
Restrictions Buyer Approval,Tenant Approval
Security Features Burglar Alarm,Gate - Manned,Security Patrol,Security Sys-Owned
Acceptable Financing Cash, Conventional
Membership Fee Required Yes
Listing Terms Cash, Conventional
Financing Cash,Conventional
Pets Description Up to 2 Pets
Read Less
Want to know what your home might be worth? Contact us for a FREE valuation!

Our team is ready to help you sell your home for the highest possible price ASAP






