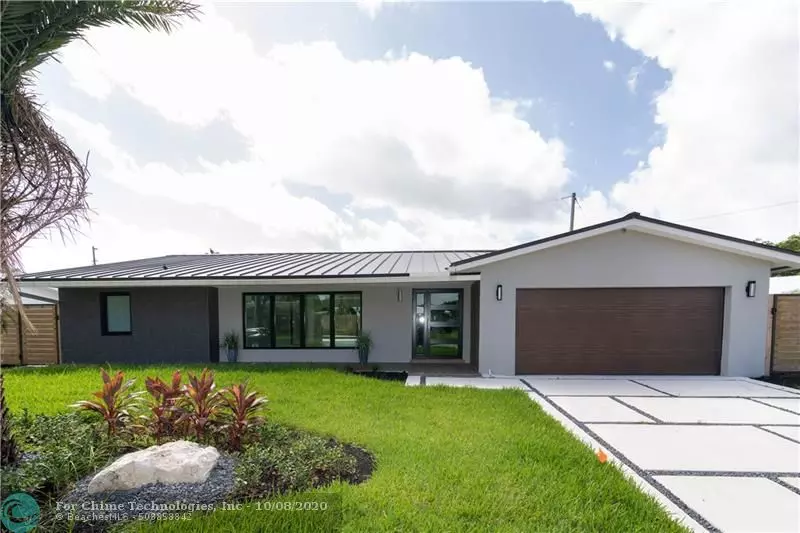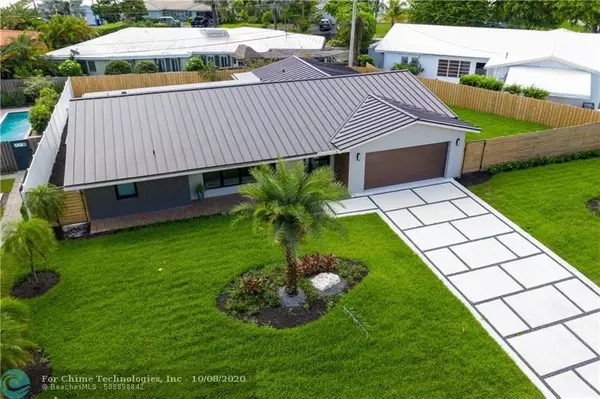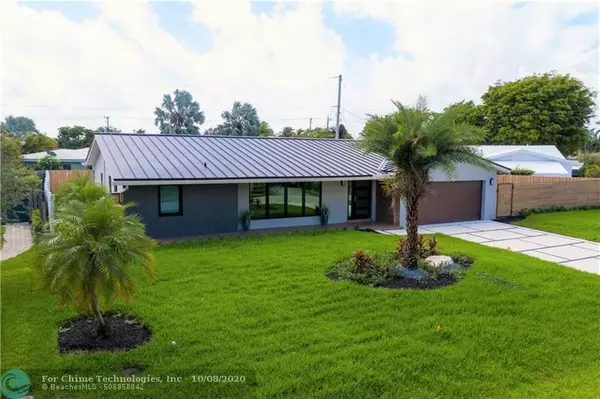$775,000
$835,000
7.2%For more information regarding the value of a property, please contact us for a free consultation.
2060 NE 54th Ct Fort Lauderdale, FL 33308
3 Beds
2 Baths
2,110 SqFt
Key Details
Sold Price $775,000
Property Type Single Family Home
Sub Type Single
Listing Status Sold
Purchase Type For Sale
Square Footage 2,110 sqft
Price per Sqft $367
Subdivision Coral Ridge Add B 41-47 B
MLS Listing ID F10250454
Sold Date 11/19/20
Style Pool Only
Bedrooms 3
Full Baths 2
Construction Status Resale
HOA Y/N No
Year Built 1966
Annual Tax Amount $6,476
Tax Year 2019
Lot Size 9,328 Sqft
Property Description
Gorgeous and COMPLETELY updated large open concept house with tons of natural light. Enjoy entertaining in the huge great room. Home boasts a large gourmet kitchen with black stainless appliances, quartz countertops and plenty of storage. Also included is a butler pantry with even more storage, new AC, new metal roof, impact Eurotech windows and doors and Schuco slider with beautiful views of the updated pool and patio. Large master bedroom with enormous closet and beautifully updated bathroom with double sinks. You will love the design features of the guest bath which is also a cabana bath. Laundry room is air conditioned. Tankless water heater and 2 car garage. All new electrical and plumbing. Modern concrete driveway! Vanguard panel garage. Large side yard. The list goes on and on.
Location
State FL
County Broward County
Area Ft Ldale Ne (3240-3270;3350-3380;3440-3450;3700)
Zoning RS-8
Rooms
Bedroom Description At Least 1 Bedroom Ground Level
Other Rooms Great Room, Utility Room/Laundry
Dining Room Formal Dining, Snack Bar/Counter
Interior
Interior Features First Floor Entry, Closet Cabinetry, Kitchen Island, Split Bedroom, Walk-In Closets
Heating Central Heat, Electric Heat
Cooling Central Cooling, Electric Cooling
Flooring Tile Floors
Equipment Automatic Garage Door Opener, Dishwasher, Disposal, Dryer, Electric Range, Electric Water Heater, Microwave, Refrigerator, Washer
Furnishings Unfurnished
Exterior
Exterior Feature Fence, High Impact Doors, Open Porch, Patio
Garage Attached
Garage Spaces 2.0
Pool Below Ground Pool, Private Pool
Water Access N
View Pool Area View
Roof Type Metal Roof
Private Pool No
Building
Lot Description Less Than 1/4 Acre Lot
Foundation Cbs Construction
Sewer Municipal Sewer
Water Municipal Water
Construction Status Resale
Others
Pets Allowed Yes
Senior Community No HOPA
Restrictions No Restrictions
Acceptable Financing Cash, Conventional
Membership Fee Required No
Listing Terms Cash, Conventional
Pets Description No Restrictions
Read Less
Want to know what your home might be worth? Contact us for a FREE valuation!

Our team is ready to help you sell your home for the highest possible price ASAP

Bought with Coldwell Banker Realty






