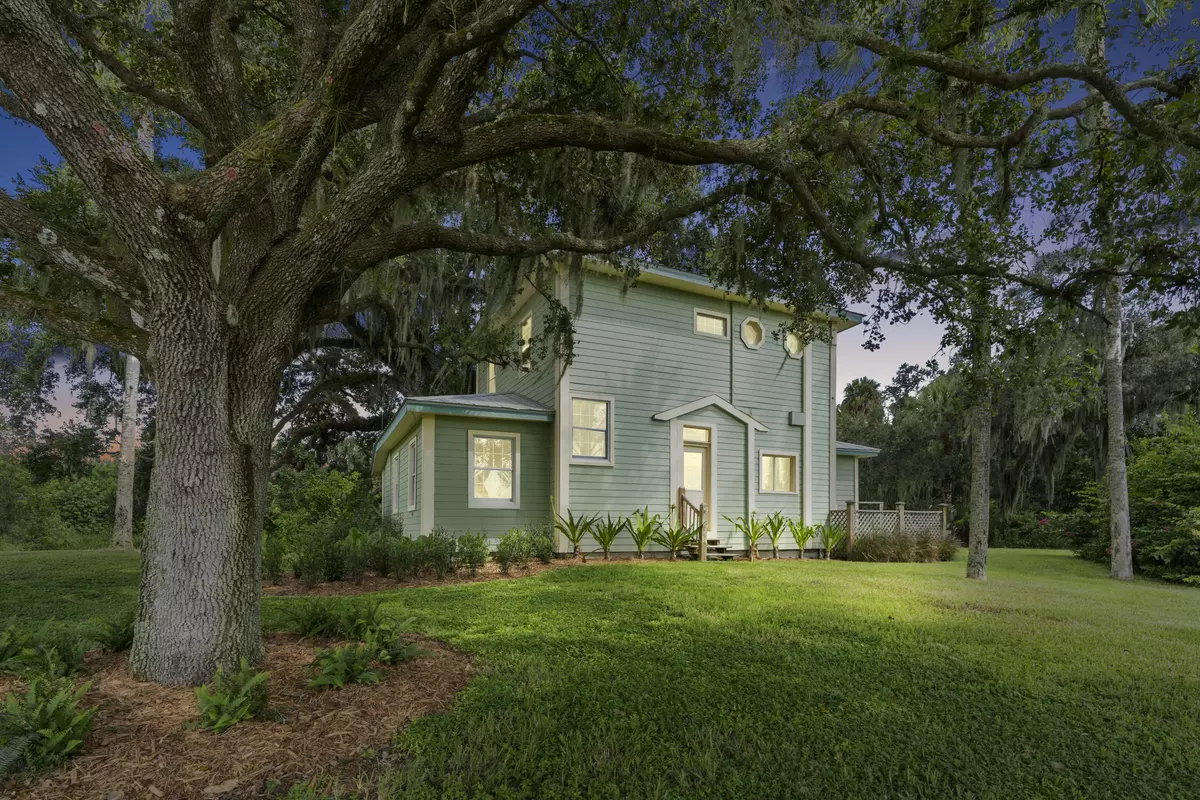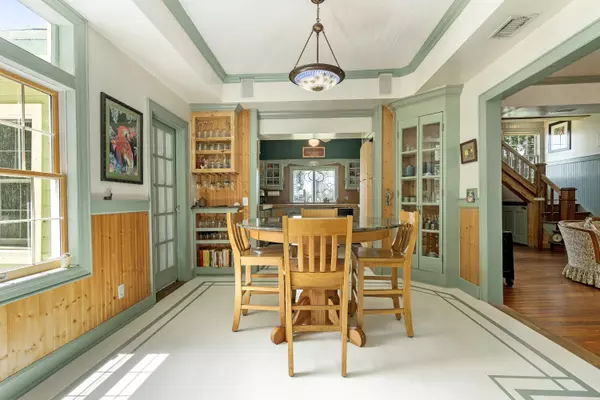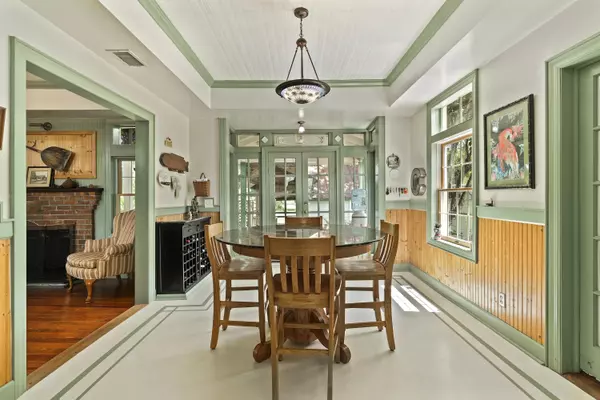Bought with Keller Williams Realty of PSL
$450,000
$450,000
For more information regarding the value of a property, please contact us for a free consultation.
4098 Mccarty RD Fort Pierce, FL 34945
3 Beds
1.1 Baths
1,658 SqFt
Key Details
Sold Price $450,000
Property Type Single Family Home
Sub Type Single Family Detached
Listing Status Sold
Purchase Type For Sale
Square Footage 1,658 sqft
Price per Sqft $271
Subdivision Metes And Bounds
MLS Listing ID RX-10656963
Sold Date 12/07/20
Style Mid Century,Multi-Level,Rustic,Traditional,Western
Bedrooms 3
Full Baths 1
Half Baths 1
Construction Status Resale
HOA Y/N No
Abv Grd Liv Area 3
Year Built 1920
Annual Tax Amount $918
Tax Year 2020
Lot Size 2.300 Acres
Property Description
Words can truly not describe this must-see 2.3 acre property zoned AG-5 with 3 structures all boasting the owners artistic work! The main house has been meticulously updated with features and details beyond your imagination such as gorgeous sail cloth and hardwood floors, custom woodwork throughout and the original wood burning fireplace. The kitchen has been completely updated and is a chefs dream. The pristine guest house includes custom amenities, covered porch, plunge pool and private outdoor shower. A 2400 sq. ft structure, includes air conditioning, plumbing, kitchen, full bath, LARGE entertainment room, dining area, wood working shop, and can house an RV, boat, horse stalls, etc.The Indian River Lagoon, a thriving downtown, beaches, and fishing is located just 10 miles east!
Location
State FL
County St. Lucie
Area 7300
Zoning AG-5Co
Rooms
Other Rooms Family, Garage Apartment, Laundry-Inside, Maid/In-Law, Recreation, Storage, Util-Garage, Workshop
Master Bath Mstr Bdrm - Upstairs, Separate Shower, Separate Tub
Interior
Interior Features Built-in Shelves, Closet Cabinets, Fireplace(s), Upstairs Living Area, Volume Ceiling
Heating Central
Cooling Central
Flooring Carpet, Other, Wood Floor
Furnishings Unfurnished
Exterior
Exterior Feature Covered Patio, Deck, Fruit Tree(s), Open Balcony, Open Patio, Outdoor Shower, Shutters
Garage 2+ Spaces, Driveway, Garage - Detached, RV/Boat, Street
Pool Heated, Spa
Utilities Available Cable, Electric, Septic, Well Water
Amenities Available Basketball, Extra Storage, Pool, Spa-Hot Tub, Workshop
Waterfront Description None
Roof Type Metal
Exposure West
Private Pool Yes
Building
Lot Description 2 to < 3 Acres, Paved Road
Story 2.00
Foundation Frame, Metal
Construction Status Resale
Others
Pets Allowed Yes
Senior Community No Hopa
Restrictions None
Security Features None
Acceptable Financing Cash, Conventional, FHA
Membership Fee Required No
Listing Terms Cash, Conventional, FHA
Financing Cash,Conventional,FHA
Pets Description No Restrictions
Read Less
Want to know what your home might be worth? Contact us for a FREE valuation!

Our team is ready to help you sell your home for the highest possible price ASAP






