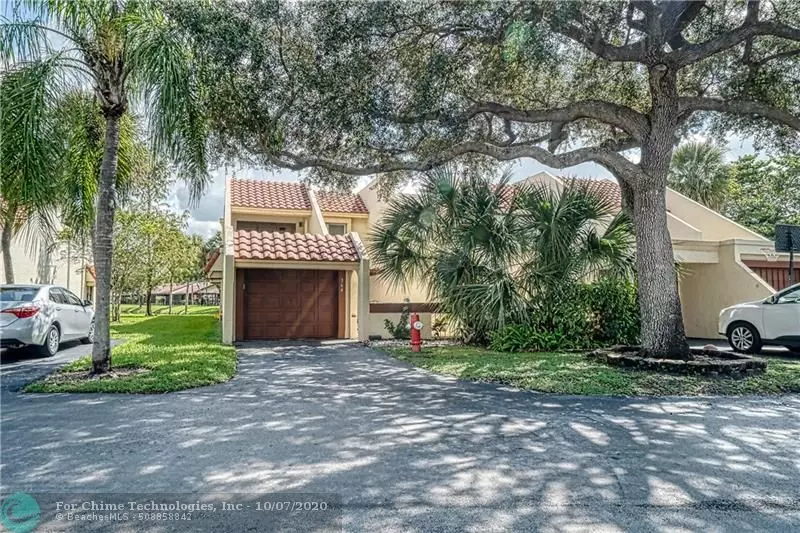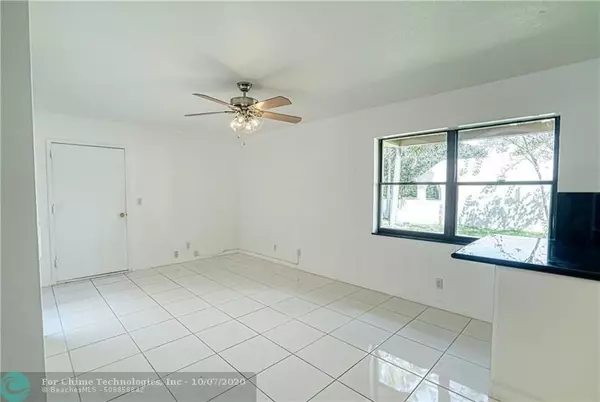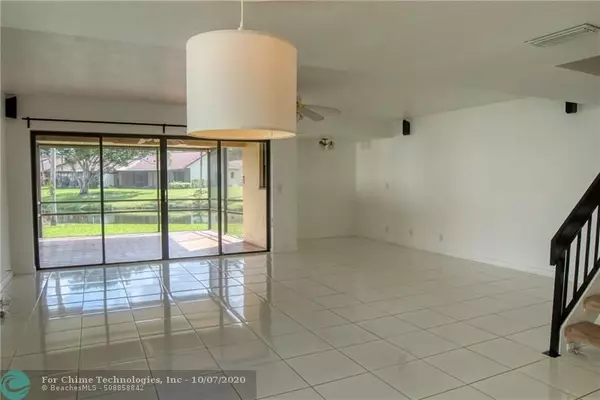$341,500
$348,500
2.0%For more information regarding the value of a property, please contact us for a free consultation.
364 Fern Dr #8-6 Weston, FL 33326
3 Beds
2.5 Baths
2,130 SqFt
Key Details
Sold Price $341,500
Property Type Townhouse
Sub Type Townhouse
Listing Status Sold
Purchase Type For Sale
Square Footage 2,130 sqft
Price per Sqft $160
Subdivision Townhouse Village At Bona
MLS Listing ID F10250763
Sold Date 12/30/20
Style Townhouse Condo
Bedrooms 3
Full Baths 2
Half Baths 1
Construction Status Resale
Membership Fee $285
HOA Fees $425/mo
HOA Y/N Yes
Year Built 1976
Annual Tax Amount $5,994
Tax Year 2019
Property Description
Lovely 2 story townhome located on a canal front. A+ School district. Spend your quiet evenings sitting in the screened in porch overlooking the serene canal front. Approximately 2000 sq. ft. Featuring 3 Bedrooms and 2 1/2 baths. Neutral colors, tile floors downstairs and laminate floors upstairs. All new Stainless Steel appliances on order for the kitchen. Washer and dryer are on the first floor. The master bedroom features updated master bathroom, walk-in closet & romantic balcony overlooking the canal. 2 other bedrooms at the other end of the hall. Community pool included. Bonaventure Recreation Center membership is $285/year is mandatory. The center offers Basketball, swimming, weights, exercise and more. Masks and all guide lines for the CDC will be strictly enforced.
Location
State FL
County Broward County
Community Cove
Area Hollywood Central (3070-3100)
Building/Complex Name Townhouse Village at Bona
Rooms
Bedroom Description Master Bedroom Upstairs
Other Rooms Great Room, Utility Room/Laundry
Dining Room Breakfast Area, Eat-In Kitchen, Family/Dining Combination
Interior
Interior Features First Floor Entry, Closet Cabinetry, Walk-In Closets
Heating Electric Heat
Cooling Ceiling Fans, Electric Cooling, Zoned Cooling
Flooring Carpeted Floors, Laminate, Tile Floors
Equipment Dishwasher, Disposal, Dryer, Electric Range, Electric Water Heater, Icemaker, Microwave, Refrigerator, Washer
Furnishings Unfurnished
Exterior
Exterior Feature Courtyard, Open Balcony, Screened Porch
Garage Attached
Garage Spaces 1.0
Amenities Available Other Membership Included, Pool
Waterfront Description Canal Front
Water Access Y
Water Access Desc None
Private Pool No
Building
Unit Features Canal,Water View
Entry Level 2
Foundation Concrete Block Construction, Stucco Exterior Construction
Unit Floor 1
Construction Status Resale
Schools
Elementary Schools Eagle Point
Middle Schools Tequesta Trace
High Schools Western
Others
Pets Allowed Yes
HOA Fee Include 425
Senior Community No HOPA
Restrictions No Trucks/Rv'S,Ok To Lease
Security Features No Security
Acceptable Financing Cash, Conventional, VA
Membership Fee Required Yes
Listing Terms Cash, Conventional, VA
Pets Description No Restrictions
Read Less
Want to know what your home might be worth? Contact us for a FREE valuation!

Our team is ready to help you sell your home for the highest possible price ASAP

Bought with Brokers, LLC






