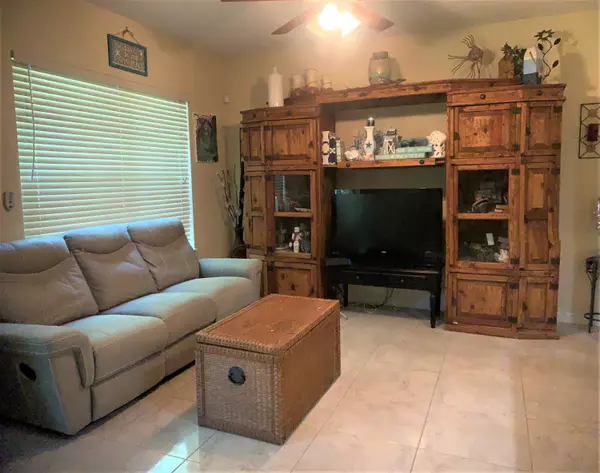Bought with Coastal Home Real Estate
$176,000
$183,900
4.3%For more information regarding the value of a property, please contact us for a free consultation.
3932 Sabal WAY Fort Pierce, FL 34981
4 Beds
2.1 Baths
1,958 SqFt
Key Details
Sold Price $176,000
Property Type Townhouse
Sub Type Townhouse
Listing Status Sold
Purchase Type For Sale
Square Footage 1,958 sqft
Price per Sqft $89
Subdivision River Oaks At 10 Mile Creek
MLS Listing ID RX-10663840
Sold Date 01/04/21
Style Townhouse
Bedrooms 4
Full Baths 2
Half Baths 1
Construction Status Resale
HOA Fees $284/mo
HOA Y/N Yes
Abv Grd Liv Area 5
Year Built 2006
Annual Tax Amount $936
Tax Year 2020
Lot Size 2,280 Sqft
Property Description
Impeccable 2 Story Traditional Style Townhome in River Oaks at 10 Mile Creek. The open floor plan and flexible living spaces allows for easy entertaining and comfortable living. At almost 2000 Sq ft, with 4 bedrooms, 2.5 baths, 1 car garage, high ceilings, stainless-steel appliances, maple cabinets, travertine back splash, large kitchen dining bar, porcelain tile, carpet, fluted door trim, carrera marble window sills, impact glass windows on the second floor, ample storage, newer A/C, metal roof, brick paver driveway, large patio overlooking an incredible nature preserve and 10 Mile Creek. Master bedroom has a balcony and a fabulous master bath with 36'' raised vanity, moen fixtures, roman soaking tub and full vanity mirror.
Location
State FL
County St. Lucie
Community River Oaks At 10 Mile Creek
Area 7130
Zoning RES
Rooms
Other Rooms Family, Laundry-Inside, Laundry-Util/Closet
Master Bath Dual Sinks, Mstr Bdrm - Upstairs, Separate Shower, Separate Tub
Interior
Interior Features Entry Lvl Lvng Area, Foyer, Pantry, Roman Tub, Split Bedroom, Walk-in Closet
Heating Central, Electric
Cooling Central, Electric
Flooring Carpet, Tile
Furnishings Furniture Negotiable,Unfurnished
Exterior
Exterior Feature Auto Sprinkler, Open Balcony, Open Patio
Garage Driveway, Garage - Attached
Garage Spaces 1.0
Utilities Available Cable, Electric, Public Sewer, Public Water, Septic
Amenities Available Bike - Jog, Community Room, Lobby, Picnic Area, Pool, Sidewalks, Street Lights
Waterfront Description None
Roof Type Metal
Exposure South
Private Pool No
Building
Lot Description < 1/4 Acre, Paved Road, Public Road, Sidewalks
Story 2.00
Unit Features Multi-Level
Foundation CBS
Construction Status Resale
Others
Pets Allowed Restricted
HOA Fee Include 284.00
Senior Community No Hopa
Restrictions Buyer Approval,Interview Required,Lease OK,Tenant Approval
Security Features Security Sys-Leased
Acceptable Financing Cash, Conventional, FHA, VA
Membership Fee Required No
Listing Terms Cash, Conventional, FHA, VA
Financing Cash,Conventional,FHA,VA
Read Less
Want to know what your home might be worth? Contact us for a FREE valuation!

Our team is ready to help you sell your home for the highest possible price ASAP






