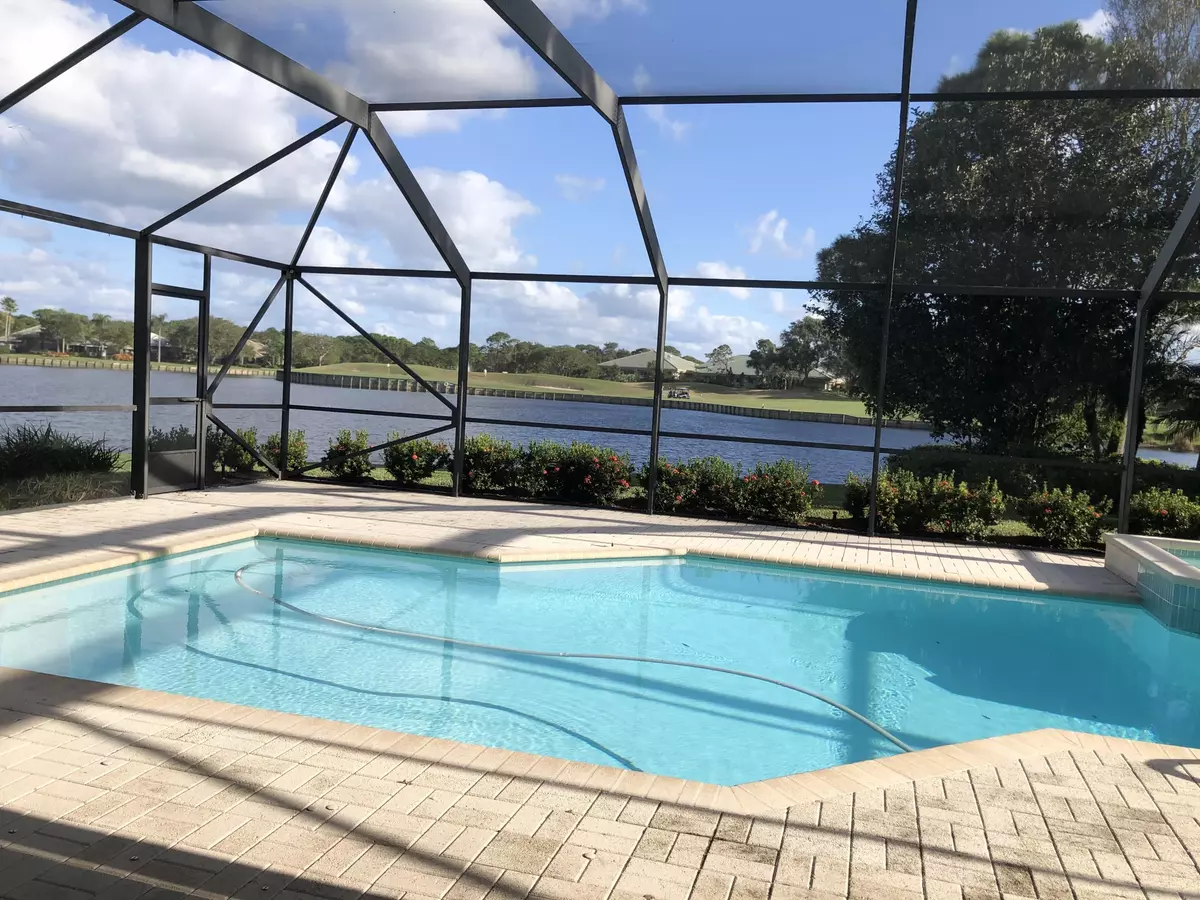Bought with Berkshire Hathaway Home Servic
$475,100
$479,900
1.0%For more information regarding the value of a property, please contact us for a free consultation.
1306 SE Brewster PL Stuart, FL 34997
3 Beds
2.1 Baths
2,622 SqFt
Key Details
Sold Price $475,100
Property Type Single Family Home
Sub Type Single Family Detached
Listing Status Sold
Purchase Type For Sale
Square Footage 2,622 sqft
Price per Sqft $181
Subdivision Willoughby Plat 2, Belle Haven
MLS Listing ID RX-10679863
Sold Date 03/11/21
Style < 4 Floors
Bedrooms 3
Full Baths 2
Half Baths 1
Construction Status Resale
Membership Fee $25,000
HOA Fees $1,192/mo
HOA Y/N Yes
Abv Grd Liv Area 7
Year Built 1992
Annual Tax Amount $4,885
Tax Year 2020
Lot Size 0.265 Acres
Property Description
Rare opportunity to own this one of the kind lakefront pool home at the Willoughby Country Club. Gorgeous wide lake view and fountain with overlooking 9th hole! This 2 bedroom with convertible 3rd bedroom, 2 1/2 baths home offers spacious great room, 2 car garage with space for golf cart, brand new air conditioner, carpet, freshly painted, stainless steel microwave, range and refrigerator. HOA includes cable, trash removal, household amenity fee, common capital fund and security. One time capital contribution of $25,000 to WGC at closing.Hurry, it won't last!
Location
State FL
County Martin
Area 7 - Stuart - South Of Indian St
Zoning Residential
Rooms
Other Rooms Family, Laundry-Inside, Attic, Den/Office
Master Bath Separate Shower, Mstr Bdrm - Ground, Dual Sinks, Separate Tub
Interior
Interior Features Wet Bar, Laundry Tub, Closet Cabinets, Roman Tub, Built-in Shelves, Sky Light(s), Pantry, Split Bedroom, Ctdrl/Vault Ceilings
Heating Central, Electric
Cooling Electric, Central, Ceiling Fan
Flooring Carpet, Tile
Furnishings Unfurnished
Exterior
Exterior Feature Covered Patio, Shutters, Auto Sprinkler, Screened Patio
Garage Garage - Attached, Golf Cart, Driveway, 2+ Spaces
Garage Spaces 2.0
Pool Inground, Spa, Equipment Included, Heated, Screened, Gunite
Community Features Sold As-Is, Survey
Utilities Available Electric, Public Sewer, Underground, Public Water
Amenities Available Pool, Cafe/Restaurant, Street Lights, Putting Green, Manager on Site, Sidewalks, Community Room, Fitness Center, Lobby, Clubhouse, Tennis, Golf Course
Waterfront Description Lake
View Golf, Clubhouse, Lake
Roof Type Concrete Tile,Flat Tile
Present Use Sold As-Is,Survey
Exposure Southeast
Private Pool Yes
Building
Lot Description 1/4 to 1/2 Acre, Private Road
Story 1.00
Foundation CBS, Stucco
Construction Status Resale
Schools
Elementary Schools Pinewood Elementary School
Middle Schools Dr. David L. Anderson Middle School
High Schools Martin County High School
Others
Pets Allowed Yes
HOA Fee Include 1192.92
Senior Community No Hopa
Restrictions Buyer Approval,Interview Required
Security Features Motion Detector,Security Patrol,Private Guard,Security Sys-Owned,Burglar Alarm,Gate - Manned
Acceptable Financing Cash, Conventional
Membership Fee Required Yes
Listing Terms Cash, Conventional
Financing Cash,Conventional
Pets Description No Restrictions
Read Less
Want to know what your home might be worth? Contact us for a FREE valuation!

Our team is ready to help you sell your home for the highest possible price ASAP






