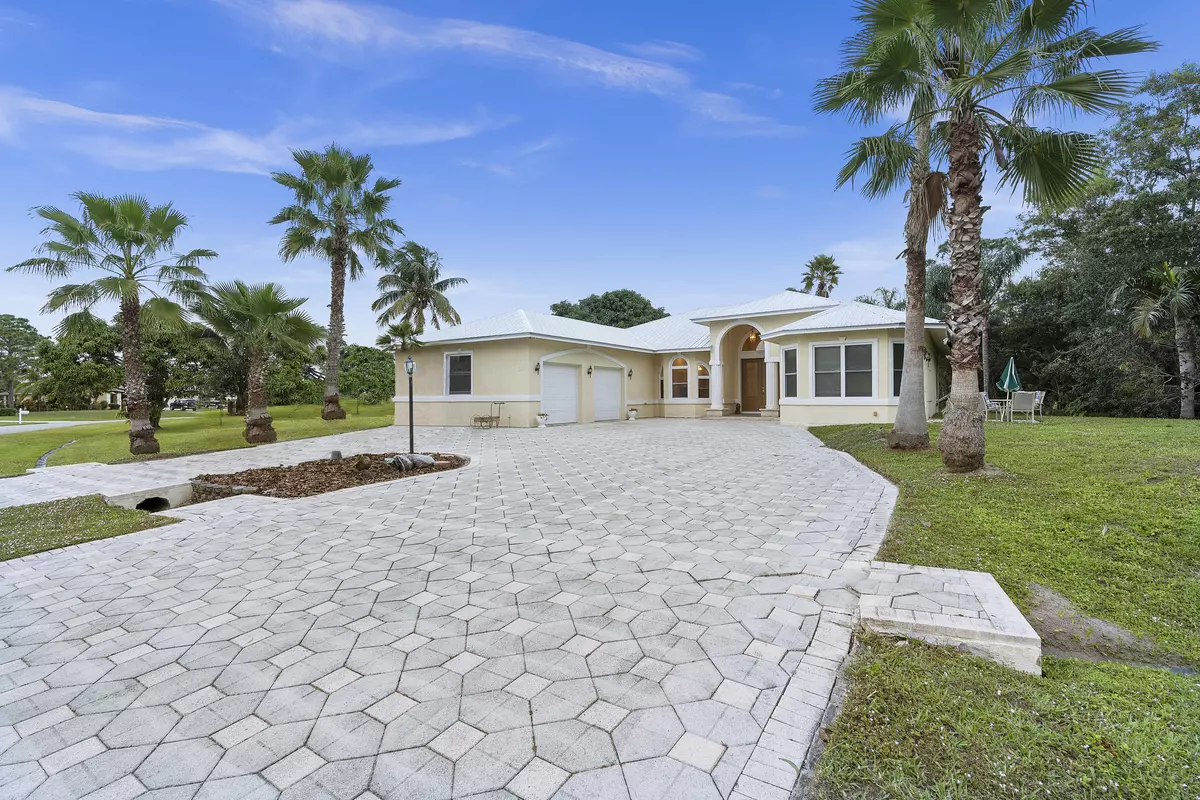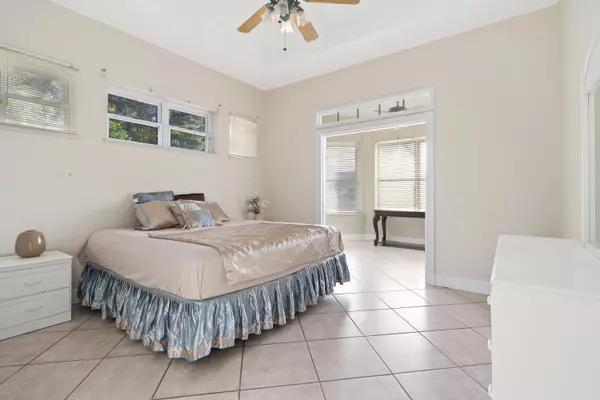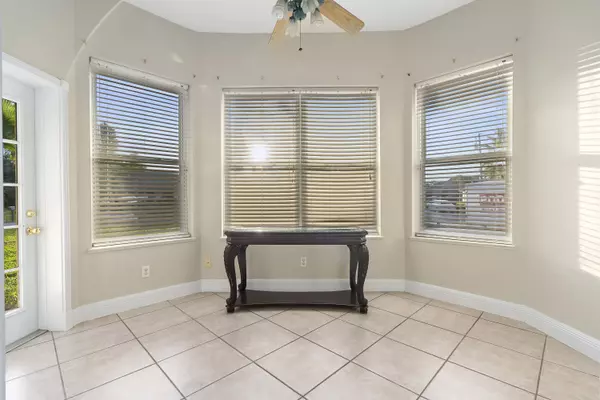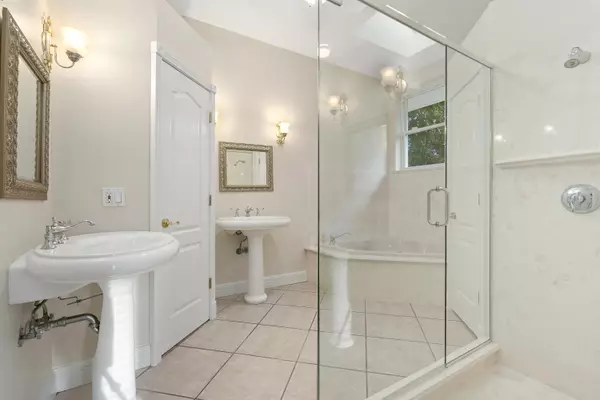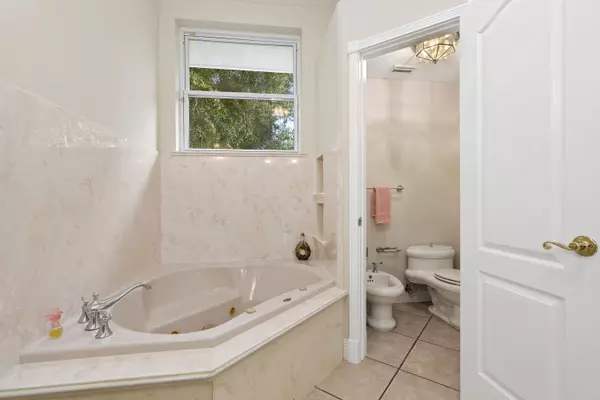Bought with Baron Real Estate
$385,000
$449,900
14.4%For more information regarding the value of a property, please contact us for a free consultation.
306 SE Fisk RD Port Saint Lucie, FL 34984
3 Beds
2.1 Baths
2,621 SqFt
Key Details
Sold Price $385,000
Property Type Single Family Home
Sub Type Single Family Detached
Listing Status Sold
Purchase Type For Sale
Square Footage 2,621 sqft
Price per Sqft $146
Subdivision Port St Lucie Section 39
MLS Listing ID RX-10681520
Sold Date 04/08/21
Style Mediterranean
Bedrooms 3
Full Baths 2
Half Baths 1
Construction Status Resale
HOA Y/N No
Abv Grd Liv Area 4
Year Built 2006
Annual Tax Amount $3,941
Tax Year 2020
Lot Size 0.500 Acres
Property Description
Unique custom built 3 / 2.5 / 2 home in Southbend! On a half-acre, this spacious home is tiled thru-out. Expansive main B/R with en suite & an adjacent room can be office/gym/zen room; features walk-in closet, jacuzzi tub, shower & bidet. Chef's kitchen includes granite counters, s/s appliances, flat-top, built-in oven & microwave. Need a quiet secluded space for virtual school? This home has one, right off the formal dining. Social distance @ your next family get together on the ample sized patio w/summer kitchen! Additional features include, gas fireplace, double entryway, circular driveway, 2 a/c units, 2014 metal roof.It is a must see.... not your ordinary floor plan. Features a gas fireplace, decorative columns, huge laundry room, oversize car garage. Pavers on circular drive
Location
State FL
County St. Lucie
Area 7220
Zoning RS-2PS
Rooms
Other Rooms Cabana Bath, Family, Laundry-Inside, Laundry-Util/Closet
Master Bath Bidet, Dual Sinks, Mstr Bdrm - Sitting, Separate Shower, Whirlpool Spa
Interior
Interior Features Built-in Shelves, Ctdrl/Vault Ceilings, Fireplace(s), Foyer, French Door, Kitchen Island, Laundry Tub, Pantry, Sky Light(s), Split Bedroom, Volume Ceiling, Walk-in Closet
Heating Central
Cooling Central
Flooring Ceramic Tile
Furnishings Unfurnished
Exterior
Exterior Feature Built-in Grill, Covered Patio, Room for Pool, Screened Patio, Summer Kitchen
Garage 2+ Spaces, Drive - Decorative, Driveway, Garage - Attached
Garage Spaces 2.0
Utilities Available Cable, Electric, Gas Natural, Public Water, Septic, Underground
Amenities Available Park
Waterfront Description None
View Garden
Roof Type Aluminum
Exposure Northwest
Private Pool No
Building
Lot Description 1/2 to < 1 Acre
Story 1.00
Foundation CBS
Construction Status Resale
Others
Pets Allowed Yes
Senior Community No Hopa
Restrictions None
Acceptable Financing Cash, Conventional, VA
Membership Fee Required No
Listing Terms Cash, Conventional, VA
Financing Cash,Conventional,VA
Read Less
Want to know what your home might be worth? Contact us for a FREE valuation!

Our team is ready to help you sell your home for the highest possible price ASAP


