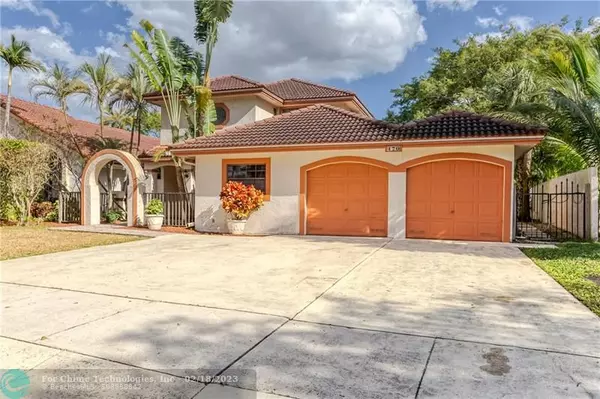$503,000
$565,000
11.0%For more information regarding the value of a property, please contact us for a free consultation.
470 NW 38th Ave Deerfield Beach, FL 33442
4 Beds
3 Baths
2,973 SqFt
Key Details
Sold Price $503,000
Property Type Single Family Home
Sub Type Single
Listing Status Sold
Purchase Type For Sale
Square Footage 2,973 sqft
Price per Sqft $169
Subdivision The Villages Of Hillsboro
MLS Listing ID F10268605
Sold Date 04/16/21
Style WF/Pool/No Ocean Access
Bedrooms 4
Full Baths 3
Construction Status Resale
HOA Fees $13/ann
HOA Y/N Yes
Year Built 1986
Annual Tax Amount $9,279
Tax Year 2020
Lot Size 6,898 Sqft
Property Description
WHAT AN AMAZING WATER VIEW!! This beautiful 4 Bedroom, 3 Bathroom Pool home sits on the widest portion of the canal, with privacy walls on either side of the property, creating a “resort like oasis”. Originally built for the Developer of "Starlight Cove", this home boasts almost 1000 sq.ft. more than the other neighborhood homes, with an additional 400+ sq.ft., Family Room, which could be converted to a spacious Master Suite. The “Open” Kitchen, has been updated with Granite counter tops, and Stainless Steel Appliances. The Master Bathroom and downstairs Bathroom have also been updated. Other features include the Security & Fire Alarm system, AC (2018), HWH (2016), Roof (2006), re-surfaced Pool, and most importantly, the entire house has been "preventatively" re-piped. 3+ car driveway.
Location
State FL
County Broward County
Community Starlight Cove
Area N Broward Dixie Hwy To Turnpike (3411-3432;3531)
Zoning RM-10(5)
Rooms
Bedroom Description At Least 1 Bedroom Ground Level,Master Bedroom Upstairs,Sitting Area - Master Bedroom
Other Rooms Family Room, Florida Room, Recreation Room, Utility/Laundry In Garage
Dining Room Breakfast Area, Family/Dining Combination, Formal Dining
Interior
Interior Features First Floor Entry, Custom Mirrors, Vaulted Ceilings
Heating Central Heat, Electric Heat
Cooling Ceiling Fans, Central Cooling, Electric Cooling
Flooring Carpeted Floors, Tile Floors
Equipment Dishwasher, Disposal, Dryer, Electric Range, Electric Water Heater, Fire Alarm, Microwave, Refrigerator, Washer
Exterior
Exterior Feature Deck, Patio, Privacy Wall, Screened Porch
Garage Attached
Garage Spaces 2.0
Pool Below Ground Pool
Waterfront Yes
Waterfront Description Canal Front,Canal Width 1-80 Feet
Water Access Y
Water Access Desc Community Boat Dock
View Canal
Roof Type Barrel Roof
Private Pool No
Building
Lot Description Less Than 1/4 Acre Lot
Foundation Concrete Block With Brick
Sewer Municipal Sewer
Water Municipal Water
Construction Status Resale
Others
Pets Allowed No
HOA Fee Include 160
Senior Community No HOPA
Restrictions Assoc Approval Required
Acceptable Financing Cash, Conventional
Membership Fee Required No
Listing Terms Cash, Conventional
Special Listing Condition As Is
Read Less
Want to know what your home might be worth? Contact us for a FREE valuation!

Our team is ready to help you sell your home for the highest possible price ASAP

Bought with One Sotheby's International Realty






