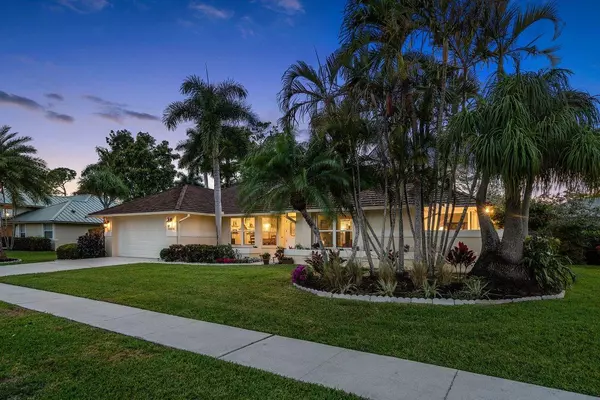Bought with Blue Realty Team, LLC
$559,000
$549,000
1.8%For more information regarding the value of a property, please contact us for a free consultation.
1503 Grantham DR Wellington, FL 33414
4 Beds
2.1 Baths
2,851 SqFt
Key Details
Sold Price $559,000
Property Type Single Family Home
Sub Type Single Family Detached
Listing Status Sold
Purchase Type For Sale
Square Footage 2,851 sqft
Price per Sqft $196
Subdivision Greenview Shores 2 Of Wellington
MLS Listing ID RX-10700259
Sold Date 04/28/21
Style Ranch
Bedrooms 4
Full Baths 2
Half Baths 1
Construction Status Resale
HOA Y/N No
Abv Grd Liv Area 24
Year Built 1987
Annual Tax Amount $5,074
Tax Year 2020
Lot Size 10,342 Sqft
Property Description
Don't Miss out on this Immaculately kept 4 Bedroom , 2 1/2 Bath , 2 car Garage , CBS ,POOL home . NO HOA and A RATED SCHOOLS !!! This home is full of upgrades. The kitchen is open to the common living space and offers wood cabinetry, granite counter tops, quartz backsplash, GE stainless steel appliance, NEW Range, NEW Dishwasher, bar top, custom drop down light fixtures, high hat lighting, oversized pass through window to pool area and Pantry with custom built shelving. The common dining area has a recessed built in work desk. Tile throughout the home with custom inlays. 13 foot vaulted ceilings in the family room. The master bedroom comes with custom built out 10 x 6 walk in closet. master bath offers dual sinks, whirlpool tub, upgraded shower with floor to ceiling tile and glass
Location
State FL
County Palm Beach
Community Wiltshire Village
Area 5520
Zoning WELL_P
Rooms
Other Rooms Cabana Bath, Den/Office, Family, Great, Laundry-Inside
Master Bath Dual Sinks, Mstr Bdrm - Ground, Separate Shower, Separate Tub, Whirlpool Spa
Interior
Interior Features Built-in Shelves, Ctdrl/Vault Ceilings, Entry Lvl Lvng Area, Foyer, French Door, Pantry, Stack Bedrooms, Walk-in Closet
Heating Central
Cooling Ceiling Fan, Central
Flooring Marble, Tile
Furnishings Unfurnished
Exterior
Exterior Feature Auto Sprinkler, Covered Patio, Fence, Screened Patio
Garage 2+ Spaces, Driveway, Garage - Attached
Garage Spaces 2.0
Pool Inground, Screened
Community Features Sold As-Is
Utilities Available Cable, Electric, Public Sewer, Public Water, Underground
Amenities Available Sidewalks
Waterfront Description None
View Garden, Pool
Roof Type Wood Shake
Present Use Sold As-Is
Handicap Access Level
Exposure East
Private Pool Yes
Building
Lot Description < 1/4 Acre, Paved Road, Public Road, Sidewalks
Story 1.00
Foundation CBS, Stucco
Construction Status Resale
Schools
Elementary Schools Wellington Elementary School
Middle Schools Wellington Landings Middle
High Schools Wellington High School
Others
Pets Allowed Yes
Senior Community No Hopa
Restrictions None
Acceptable Financing Cash, Conventional, FHA, VA
Membership Fee Required No
Listing Terms Cash, Conventional, FHA, VA
Financing Cash,Conventional,FHA,VA
Read Less
Want to know what your home might be worth? Contact us for a FREE valuation!

Our team is ready to help you sell your home for the highest possible price ASAP






