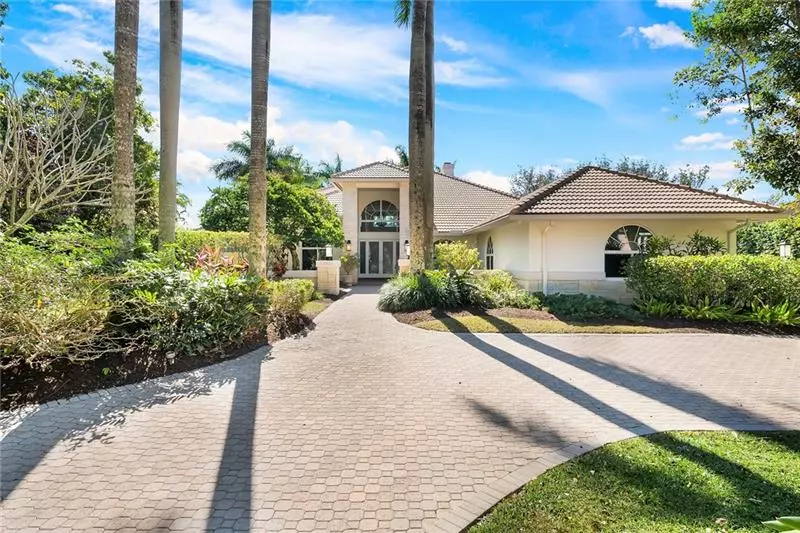$1,125,000
$1,175,000
4.3%For more information regarding the value of a property, please contact us for a free consultation.
12000 Ashford Ln Davie, FL 33325
4 Beds
4.5 Baths
3,550 SqFt
Key Details
Sold Price $1,125,000
Property Type Single Family Home
Sub Type Single
Listing Status Sold
Purchase Type For Sale
Square Footage 3,550 sqft
Price per Sqft $316
Subdivision The Hamlet
MLS Listing ID F10269850
Sold Date 04/30/21
Style WF/Pool/No Ocean Access
Bedrooms 4
Full Baths 4
Half Baths 1
Construction Status Resale
HOA Fees $233/qua
HOA Y/N Yes
Year Built 1989
Annual Tax Amount $18,220
Tax Year 2020
Lot Size 0.804 Acres
Property Description
Fabulous estate home nestled in the heart of The Hamlet! Gorgeous lakefront home that offers 3 Full bedrooms, Formal office, ensuite guest bedrooms, his and her master baths, and 3 car side entry garage. Situated on a 35,000 sf lot with southern exposure overlooking gorgeous patio and pool area. Many upgrades since owner purchased home that include 2011 tile roof, Brazilian cherry hardwood floors throughout, impact windows and doors including garage doors, newly painted exterior and interior, new outdoor lighting, both AC units replaced approx three years ago, and oversized gutter system, and underground rain water evacuation system. Gourmet kitchen with gas cook top. Floor to ceiling Keystone fireplace in living room which adds sophisticated elegance in every aspect.
Location
State FL
County Broward County
Community The Hamlet
Area Davie (3780-3790;3880)
Zoning RES
Rooms
Bedroom Description Entry Level
Other Rooms Family Room, Utility Room/Laundry
Dining Room Breakfast Area, Formal Dining, Snack Bar/Counter
Interior
Interior Features Kitchen Island, Fireplace, Foyer Entry, Laundry Tub, Split Bedroom, Volume Ceilings, Wet Bar
Heating Central Heat, Electric Heat
Cooling Ceiling Fans, Central Cooling, Electric Cooling
Flooring Wood Floors
Equipment Automatic Garage Door Opener, Bottled Gas, Central Vacuum, Dishwasher, Disposal, Dryer, Gas Range, Gas Water Heater, Icemaker, Microwave, Owned Burglar Alarm, Refrigerator, Self Cleaning Oven, Washer
Furnishings Unfurnished
Exterior
Exterior Feature Built-In Grill, Fence, High Impact Doors, Patio, Screened Porch, Storm/Security Shutters
Garage Attached
Garage Spaces 3.0
Pool Below Ground Pool
Community Features Gated Community
Waterfront Description Lake Front
Water Access Y
Water Access Desc None
View Lake, Pool Area View
Roof Type Curved/S-Tile Roof
Private Pool No
Building
Lot Description 3/4 To Less Than 1 Acre Lot
Foundation Cbs Construction
Sewer Septic Tank
Water Municipal Water
Construction Status Resale
Schools
Elementary Schools Fox Trail
Middle Schools Indian Ridge
High Schools Western
Others
Pets Allowed Yes
HOA Fee Include 700
Senior Community No HOPA
Restrictions Other Restrictions
Acceptable Financing Cash, Conventional
Membership Fee Required No
Listing Terms Cash, Conventional
Special Listing Condition Survey Available
Pets Description No Restrictions
Read Less
Want to know what your home might be worth? Contact us for a FREE valuation!

Our team is ready to help you sell your home for the highest possible price ASAP

Bought with Robert Slack LLC






