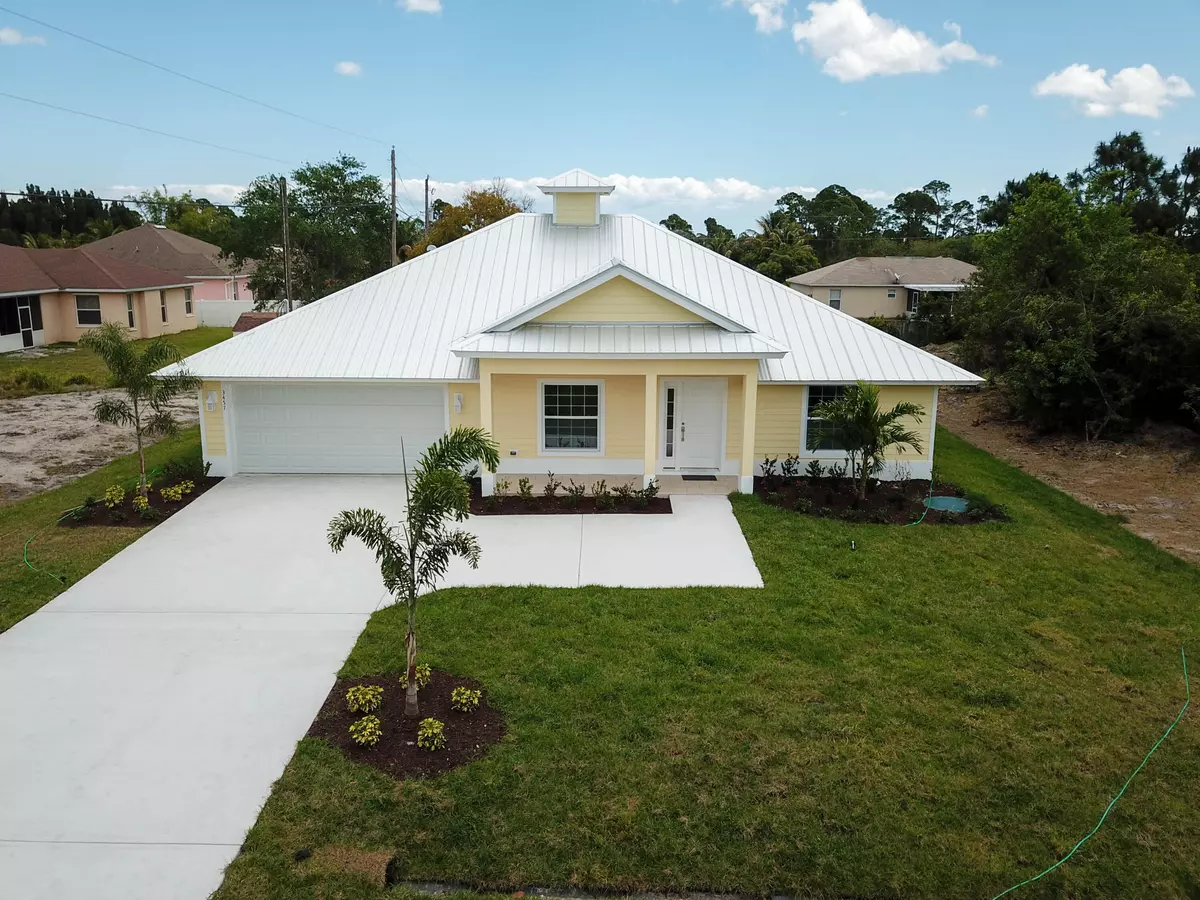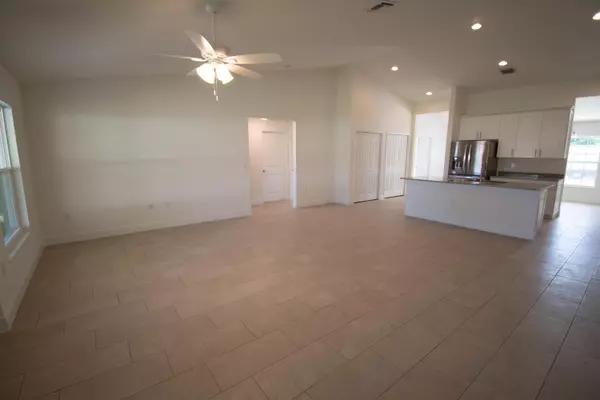Bought with Atlantic Shores Rlty Expertise
$365,000
$360,000
1.4%For more information regarding the value of a property, please contact us for a free consultation.
3457 SW Savona BLVD Port Saint Lucie, FL 34953
4 Beds
2 Baths
1,907 SqFt
Key Details
Sold Price $365,000
Property Type Single Family Home
Sub Type Single Family Detached
Listing Status Sold
Purchase Type For Sale
Square Footage 1,907 sqft
Price per Sqft $191
Subdivision Section 17
MLS Listing ID RX-10706295
Sold Date 05/28/21
Style Key West
Bedrooms 4
Full Baths 2
Construction Status New Construction
HOA Y/N No
Year Built 2021
Annual Tax Amount $521
Tax Year 2021
Lot Size 10,000 Sqft
Property Description
BRAND NEW CBS Keys Style home ready to move in NOW. Upgrades include Metal Roof, All A/C area Floors Tiled with large Porcelain Tiles. Insulated Impact Windows and Doors, Shaker style plywood cabinets with soft closing cabinet doors, drawers and 42'' upper cabinets with crown molding. Granite Counter tops and under-mount sinks in Kitchen and Bathrooms. Plentiful pantry space in kitchen. Interior Framing 16'' O.C., Wire-Mesh Slab re-enforcement instead of Fiber Mesh, Roof sheathing 5/8'' Plywood. No particle or OSB board used in this home construction. Covered and Tiled Rear Lanai. Covered and Tiled Front Porch. Du-rock backing above tub and shower tiled up to ceiling. Interior upgraded trim products. Laundry tub with vanity. Stucco lap-siding in front and cupola. Home Builder Warranty
Location
State FL
County St. Lucie
Community Munz Homes
Area 7710
Zoning Res
Rooms
Other Rooms Attic, Great, Laundry-Util/Closet
Master Bath Dual Sinks, Mstr Bdrm - Ground, Separate Shower, Separate Tub
Interior
Interior Features Ctdrl/Vault Ceilings, Kitchen Island, Laundry Tub, Pantry, Pull Down Stairs, Walk-in Closet
Heating Central
Cooling Central
Flooring Tile
Furnishings Unfurnished
Exterior
Garage 2+ Spaces, Driveway, Garage - Attached
Garage Spaces 2.0
Utilities Available Electric, Public Sewer, Public Water
Amenities Available None
Waterfront Description None
View Garden
Roof Type Metal
Exposure West
Private Pool No
Building
Lot Description Interior Lot, Paved Road, Public Road
Story 1.00
Foundation CBS, Concrete, Stucco
Construction Status New Construction
Others
Pets Allowed Yes
Senior Community No Hopa
Restrictions None
Acceptable Financing Cash, Conventional
Membership Fee Required No
Listing Terms Cash, Conventional
Financing Cash,Conventional
Read Less
Want to know what your home might be worth? Contact us for a FREE valuation!

Our team is ready to help you sell your home for the highest possible price ASAP






