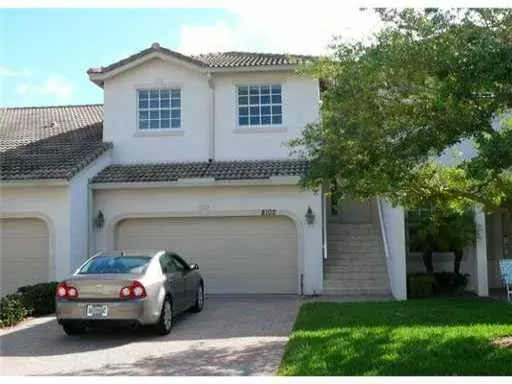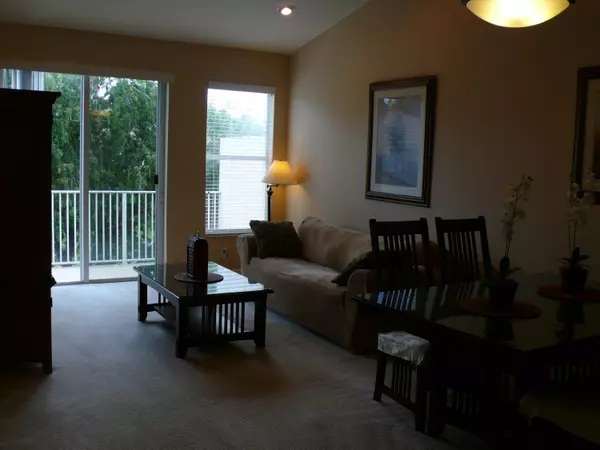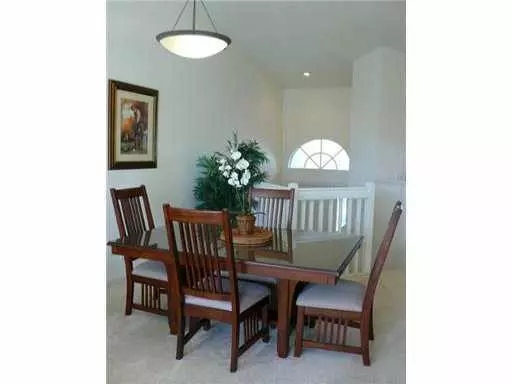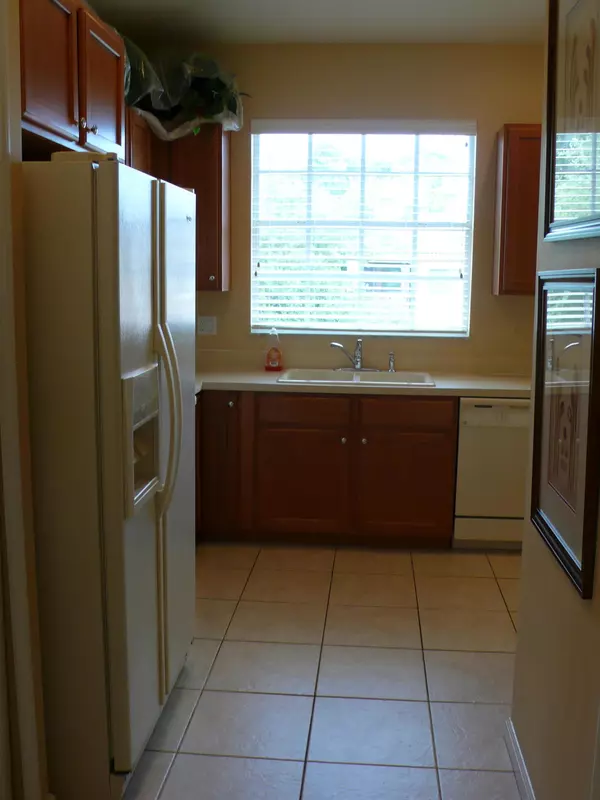Bought with Coldwell Banker Realty
$260,000
$274,900
5.4%For more information regarding the value of a property, please contact us for a free consultation.
8102 Carnoustie PL Port Saint Lucie, FL 34986
3 Beds
2.1 Baths
1,866 SqFt
Key Details
Sold Price $260,000
Property Type Townhouse
Sub Type Townhouse
Listing Status Sold
Purchase Type For Sale
Square Footage 1,866 sqft
Price per Sqft $139
Subdivision Castle Pines
MLS Listing ID RX-10704216
Sold Date 07/12/21
Style Contemporary,Townhouse
Bedrooms 3
Full Baths 2
Half Baths 1
Construction Status Resale
HOA Fees $368/mo
HOA Y/N Yes
Abv Grd Liv Area 2
Year Built 2005
Annual Tax Amount $3,969
Tax Year 2020
Property Description
NICELY FURNISHED SPLIT LEVEL TURNKEY TOWNHOUSE WITH 3 BEDROOMS, 2.5 BATHS AND A 2-CAR GARAGE. UPPER LIVING AREA CONTAINS LIVING AND DINING AREAS, A KITCHEN WITH EAT-IN NOOK, AND A MASTE SUITE WITH A KING SIZE BED AND WALK-IN CLOSET. THE MASTER BATH HAS DUAL SINKS, A SOAKING TUB AND WALK-IN SHOWER. A LARGE BALCONY STRETCHES ACROSS THE BACK OF THE UNIT AND OFFERS A PEACEFUL LAKE VIEW. THE LOWER LEVEL FEATURES 2 GUEST BEDROOMS, A FULL BATH, AND LAUNDRY CLOSET. A COVERED SCREENED-IN PATIO, ACCESSIBLE FROM BOTH BEDROOMS, HAS THE SAME LAKE VIEW. NEW A/C SYSTEM IN '17. THE CASTLE PINES COMMUNITY HAS A RESORT-STYLE POOL AND SPA. OWNERS AND GUESTS ALSO HAVE ACCESS TO THE PGA VILLAGE ISLAND CLUB WITH ITS OWN POOL, TENNIS COURTS, AND EXERCISE CENTER. GOLF AND TENNIS MEMBERSHIPS ARE AVAILABLE
Location
State FL
County St. Lucie
Community Pga Village
Area 7600
Zoning RES
Rooms
Other Rooms Great, Laundry-Inside, Laundry-Util/Closet
Master Bath Dual Sinks, Mstr Bdrm - Upstairs, Separate Shower, Separate Tub
Interior
Interior Features Ctdrl/Vault Ceilings, Foyer, French Door, Pantry, Split Bedroom, Upstairs Living Area
Heating Central, Electric
Cooling Ceiling Fan, Central, Electric
Flooring Carpet, Ceramic Tile
Furnishings Furnished,Turnkey
Exterior
Exterior Feature Auto Sprinkler, Covered Patio, Lake/Canal Sprinkler, Open Balcony, Screened Patio, Zoned Sprinkler
Garage Drive - Decorative, Driveway, Garage - Attached
Garage Spaces 2.0
Community Features Deed Restrictions, Sold As-Is
Utilities Available Cable, Electric, Public Sewer, Public Water, Underground
Amenities Available Basketball, Clubhouse, Fitness Center, Golf Course, Library, Manager on Site, Picnic Area, Pool, Tennis
Waterfront Description None
View Garden
Roof Type Barrel
Present Use Deed Restrictions,Sold As-Is
Exposure North
Private Pool No
Building
Lot Description < 1/4 Acre, West of US-1
Story 2.00
Foundation CBS
Unit Floor 2
Construction Status Resale
Others
Pets Allowed Yes
HOA Fee Include 368.00
Senior Community No Hopa
Restrictions Commercial Vehicles Prohibited,Daily Rentals OK,No RV
Security Features Gate - Manned,Motion Detector,Security Patrol,Security Sys-Owned
Acceptable Financing Cash, Conventional
Membership Fee Required No
Listing Terms Cash, Conventional
Financing Cash,Conventional
Read Less
Want to know what your home might be worth? Contact us for a FREE valuation!

Our team is ready to help you sell your home for the highest possible price ASAP






