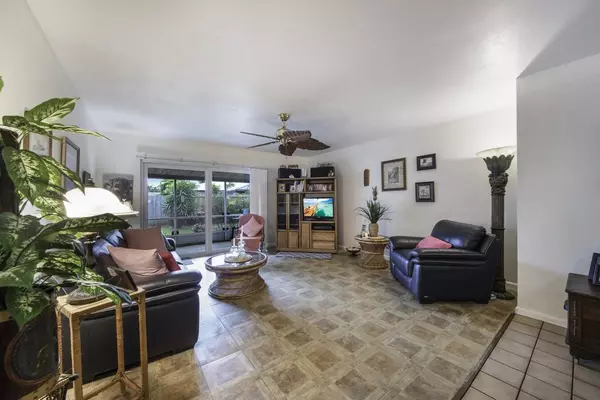Bought with Unknown Office
$200,000
$199,900
0.1%For more information regarding the value of a property, please contact us for a free consultation.
2540 SW 14th CT 36 Boynton Beach, FL 33426
2 Beds
2 Baths
1,091 SqFt
Key Details
Sold Price $200,000
Property Type Condo
Sub Type Condo/Coop
Listing Status Sold
Purchase Type For Sale
Square Footage 1,091 sqft
Price per Sqft $183
Subdivision Villas Of Golf View Harbour
MLS Listing ID RX-10714973
Sold Date 08/11/21
Style Villa
Bedrooms 2
Full Baths 2
Construction Status Resale
HOA Fees $260/mo
HOA Y/N Yes
Abv Grd Liv Area 13
Year Built 1976
Annual Tax Amount $713
Tax Year 2020
Property Description
Charming 2 bedroom, 2 bath corner unit villa in Villas of Golf View Harbour, a centrally located community. This home has a great open floorplan with a living room, dining area and screen enclosed patio perfect for entertaining. The highly functional kitchen has plenty of cabinets and counter space. Spacious master retreat with an en-suite bath. Impact glass, screen enclosed entrance, updated baths, neutral flooring, two parking spots an abundance of natural light are a few of this homes highlights. Enjoy evenings on the enclosed patio overlooking the private yard. Located close to shopping, dining, entertainment, schools, major highways and airports.
Location
State FL
County Palm Beach
Community Villas Of Golf View Harbour
Area 4440
Zoning R3(cit
Rooms
Other Rooms Great
Master Bath Mstr Bdrm - Ground
Interior
Interior Features Foyer
Heating Central
Cooling Ceiling Fan, Central
Flooring Laminate, Linoleum, Tile
Furnishings Unfurnished
Exterior
Exterior Feature Open Patio, Screened Patio
Garage Assigned
Community Features Sold As-Is
Utilities Available Cable, Electric, Public Sewer, Public Water
Amenities Available Sidewalks
Waterfront Description None
View Garden
Roof Type Concrete Tile
Present Use Sold As-Is
Exposure West
Private Pool No
Building
Story 1.00
Unit Features Corner
Foundation CBS
Unit Floor 1
Construction Status Resale
Schools
Elementary Schools Crosspointe Elementary School
Middle Schools Carver Middle School
High Schools Atlantic High School
Others
Pets Allowed Yes
HOA Fee Include 260.00
Senior Community No Hopa
Restrictions Buyer Approval,Commercial Vehicles Prohibited,Interview Required
Acceptable Financing Cash, Conventional
Membership Fee Required No
Listing Terms Cash, Conventional
Financing Cash,Conventional
Pets Description No Aggressive Breeds
Read Less
Want to know what your home might be worth? Contact us for a FREE valuation!

Our team is ready to help you sell your home for the highest possible price ASAP






