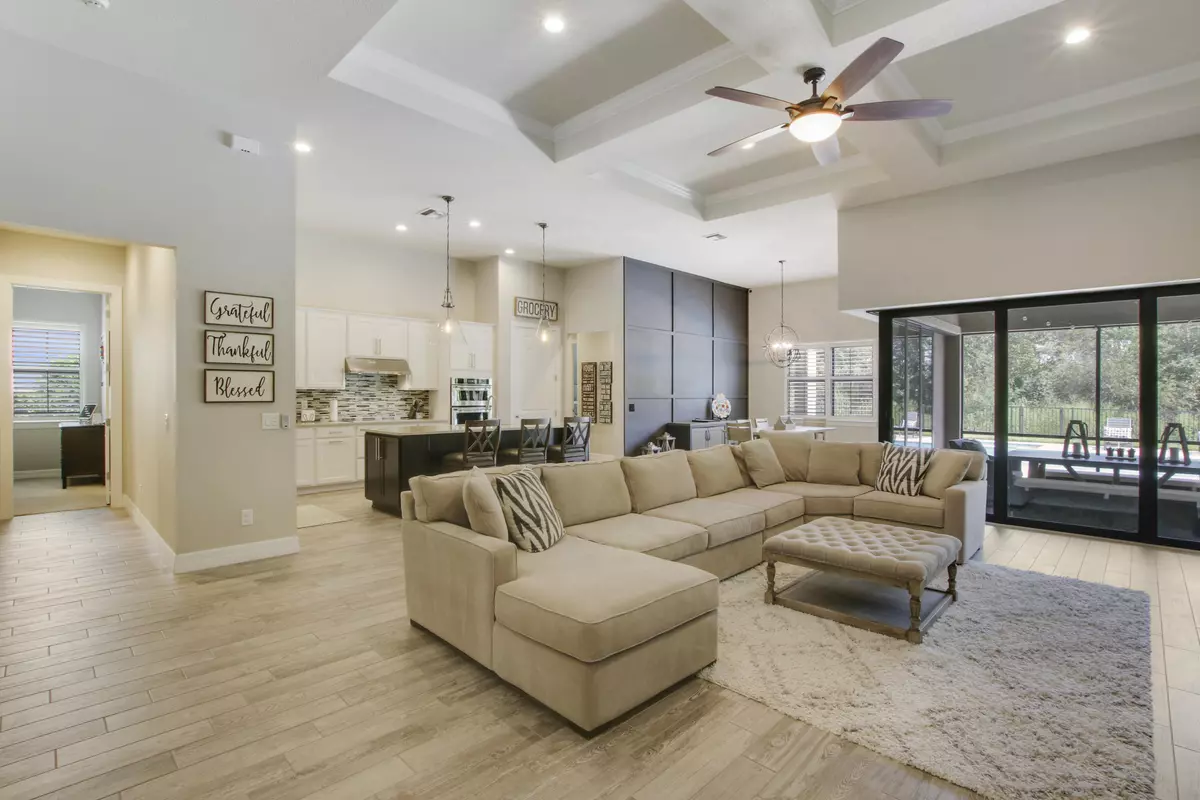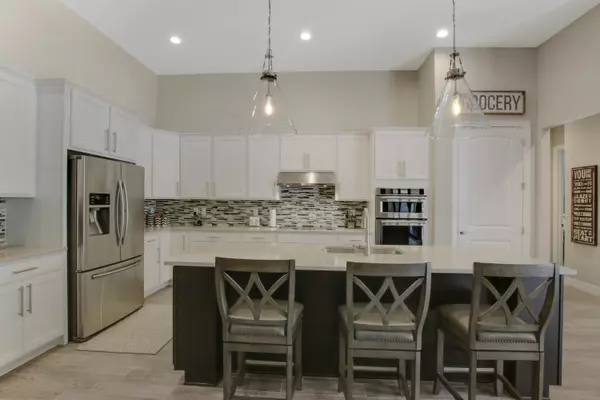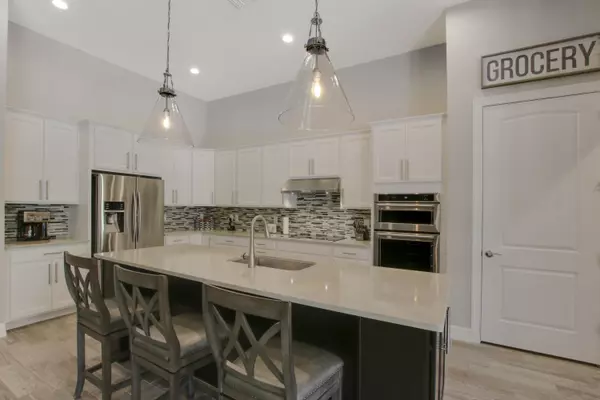Bought with RE/MAX Community
$878,500
$875,000
0.4%For more information regarding the value of a property, please contact us for a free consultation.
4960 SW Sand AVE Palm City, FL 34990
4 Beds
3 Baths
3,089 SqFt
Key Details
Sold Price $878,500
Property Type Single Family Home
Sub Type Single Family Detached
Listing Status Sold
Purchase Type For Sale
Square Footage 3,089 sqft
Price per Sqft $284
Subdivision Sand Trail Pud
MLS Listing ID RX-10735192
Sold Date 08/30/21
Style < 4 Floors,Contemporary,Ranch
Bedrooms 4
Full Baths 3
Construction Status Resale
HOA Fees $250/mo
HOA Y/N Yes
Abv Grd Liv Area 9
Year Built 2016
Annual Tax Amount $6,827
Tax Year 2020
Lot Size 0.350 Acres
Property Description
Welcome to this thoughtfully designed, open concept 4 bedroom plus den pool home, located in the desirable Cooperleaf Community. This home boasts premium upgrades including, 12 ft. coffered and tray ceilings, plantation shutters, and wood tile flooring. Kitchen features oversized island w/Quartz countertops, glass tile backsplash, stainless KitchenAid built-in appliances, along w/ cooktop. Zero post entry sliders open to the screened covered patio and the private fenced yard, abutting the natural preserve. The heated resort style pool is fully automated with LED lighting and is complimented by a sun shelf, deck jets and spa. Master retreat has private patio access, quartz dual vanities, walk-in shower and oversized tub. Ring system & cameras convey. You do not want to miss this opportunity
Location
State FL
County Martin
Community Cooperleaf
Area 9 - Palm City
Zoning RES
Rooms
Other Rooms Attic, Cabana Bath, Den/Office, Family, Laundry-Inside, Laundry-Util/Closet
Master Bath Dual Sinks, Mstr Bdrm - Ground, Separate Shower, Separate Tub
Interior
Interior Features Kitchen Island, Pantry, Split Bedroom, Stack Bedrooms, Volume Ceiling, Walk-in Closet
Heating Central, Electric
Cooling Ceiling Fan, Central, Electric
Flooring Carpet, Tile
Furnishings Furniture Negotiable,Unfurnished
Exterior
Exterior Feature Auto Sprinkler, Covered Patio, Fence, Zoned Sprinkler
Garage 2+ Spaces, Driveway, Garage - Attached
Garage Spaces 3.0
Pool Gunite, Heated, Inground, Salt Chlorination, Spa
Community Features Sold As-Is
Utilities Available Cable, Electric, Public Sewer, Public Water
Amenities Available Bike - Jog, Clubhouse, Fitness Center, Picnic Area, Playground, Pool, Sidewalks, Street Lights, Tennis
Waterfront Description None
View Pool, Preserve
Roof Type Concrete Tile
Present Use Sold As-Is
Exposure North
Private Pool Yes
Building
Lot Description 1/4 to 1/2 Acre
Story 1.00
Foundation Block, CBS, Concrete
Construction Status Resale
Schools
Elementary Schools Citrus Grove Elementary
Middle Schools Hidden Oaks Middle School
High Schools Martin County High School
Others
Pets Allowed Yes
HOA Fee Include 250.00
Senior Community No Hopa
Restrictions Buyer Approval,Lease OK w/Restrict
Security Features Gate - Manned,Security Sys-Owned
Acceptable Financing Cash, Conventional
Membership Fee Required No
Listing Terms Cash, Conventional
Financing Cash,Conventional
Pets Description No Aggressive Breeds
Read Less
Want to know what your home might be worth? Contact us for a FREE valuation!

Our team is ready to help you sell your home for the highest possible price ASAP






